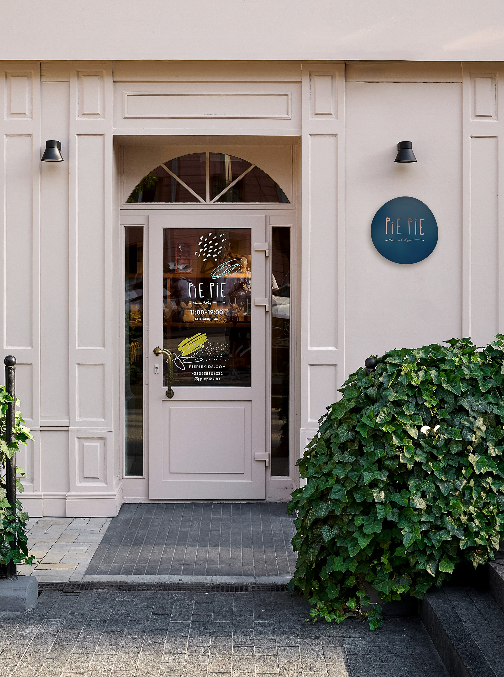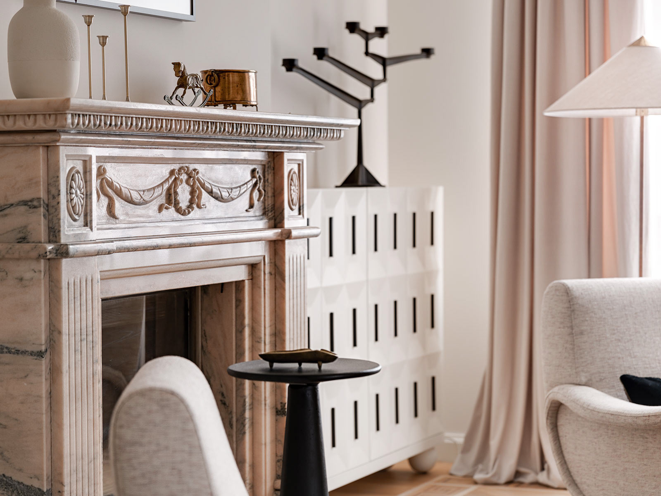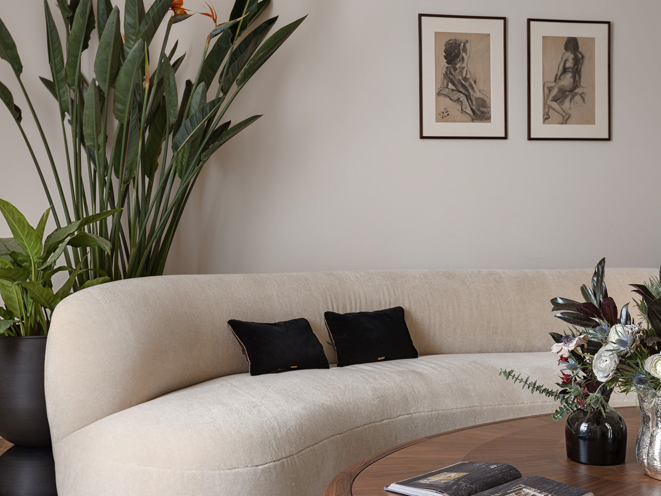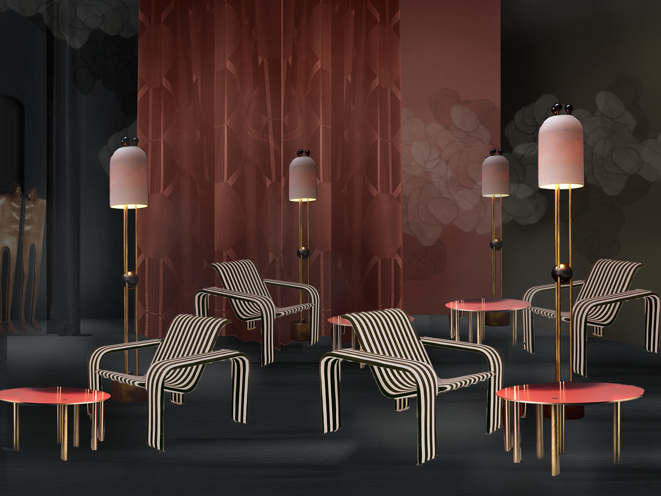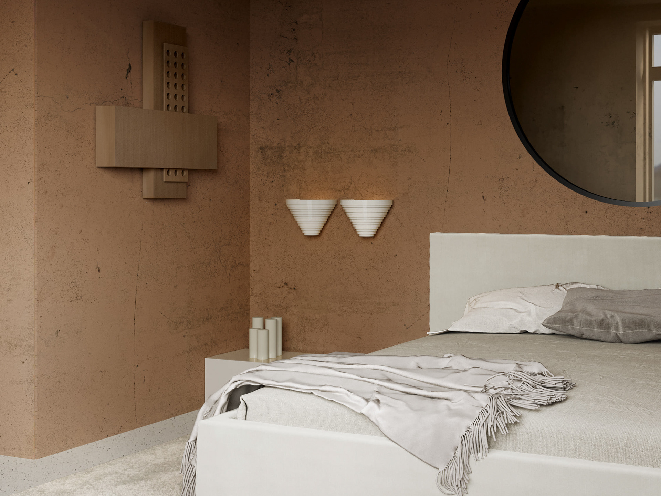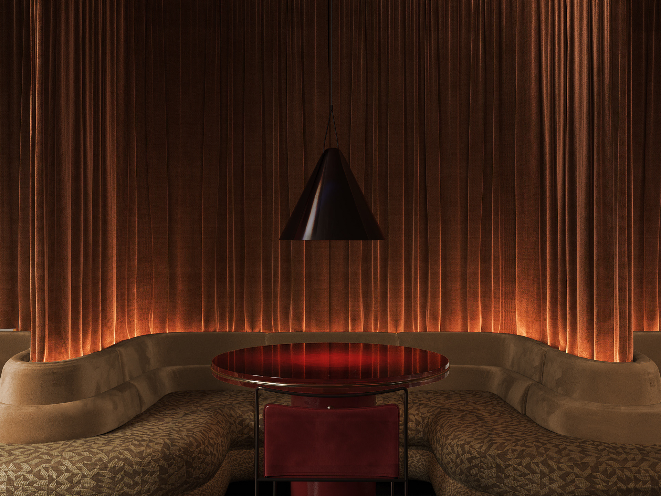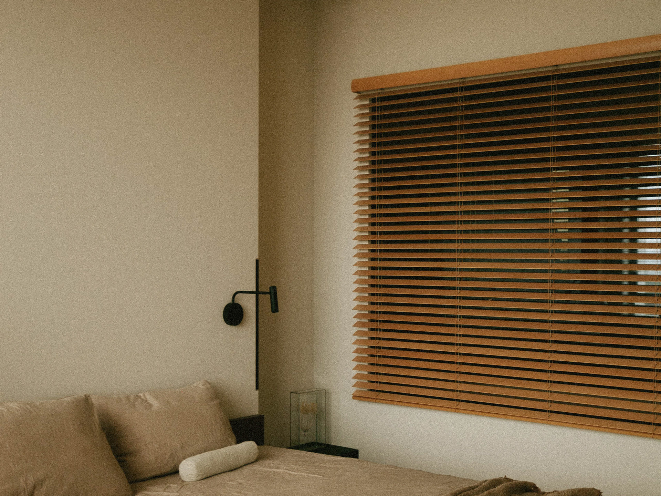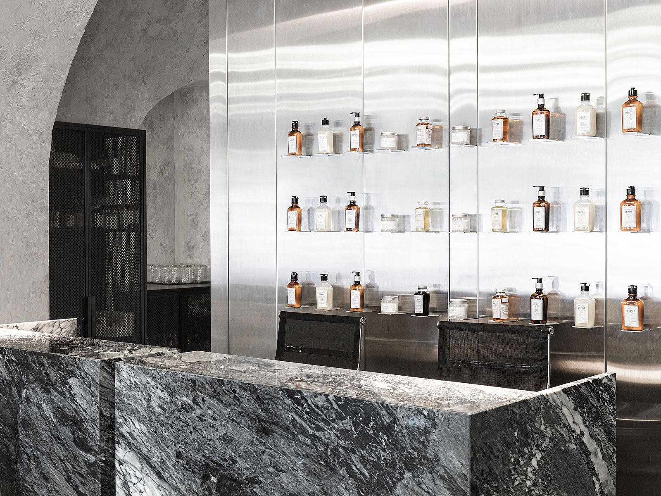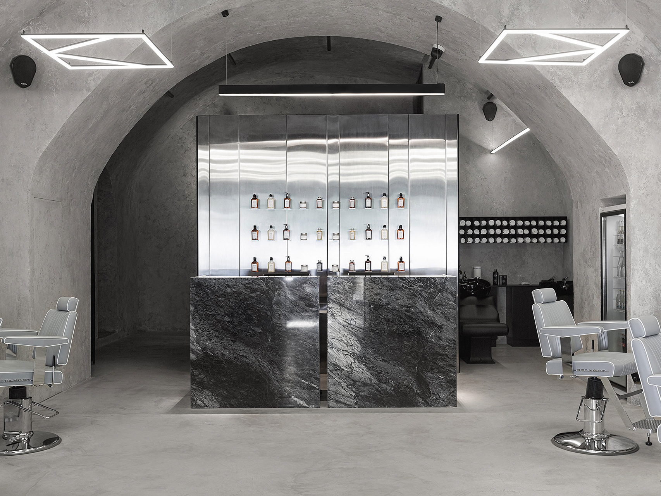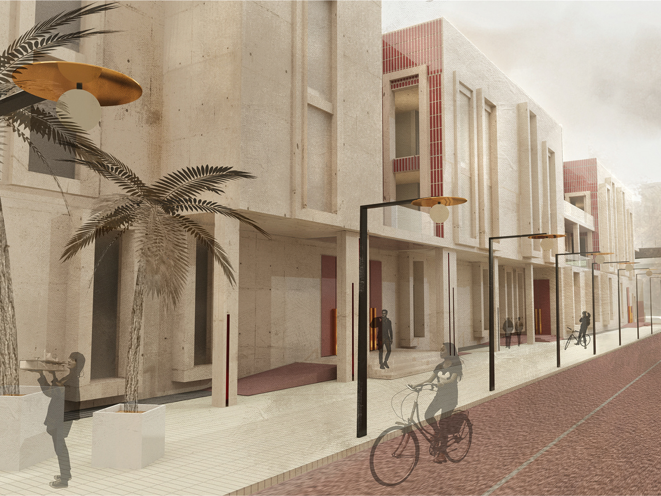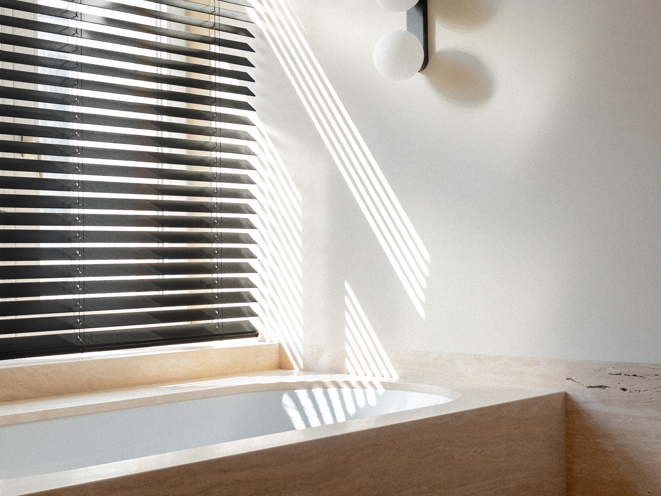Pie Pie kids
Pie Pie kids is a children’s clothing store located in a two-story space that once housed a restaurant. We were lucky to inherit some beautiful original features, which we partly preserved and partly reimagined. In the basement, we kept the original parquet flooring in just one of the rooms, while giving each space its own distinct color scheme.
Pie Pie kids це магазин дитячого одягу. Нам дісталося двоповерхове приміщення колишнього ресторану і ми змогли частину інтер'єру оновити, а частину зробити заново. У підвалі ми зберегли лише паркет в одному із залів, а кожне приміщення зробили у своїй колірній гамі.
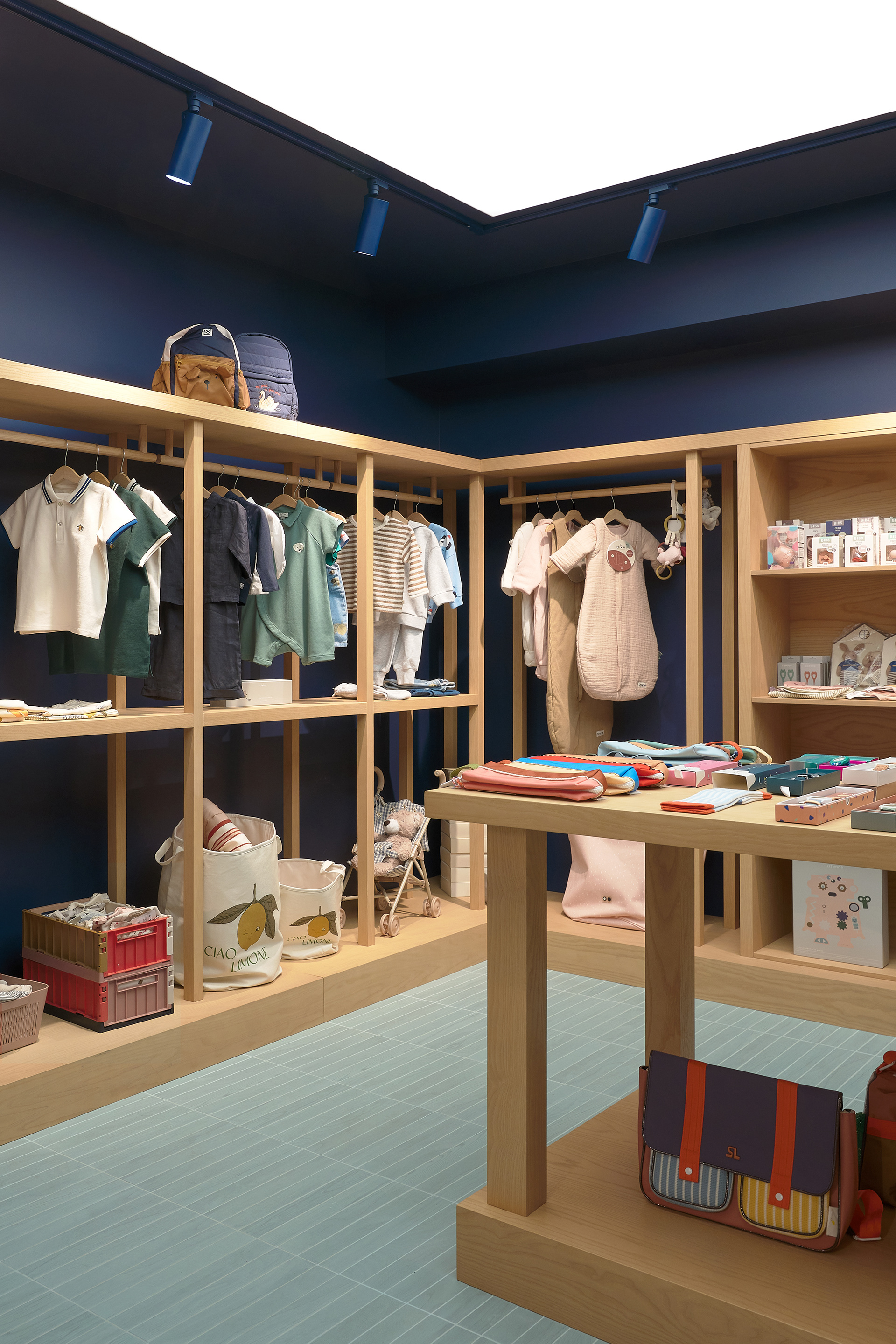

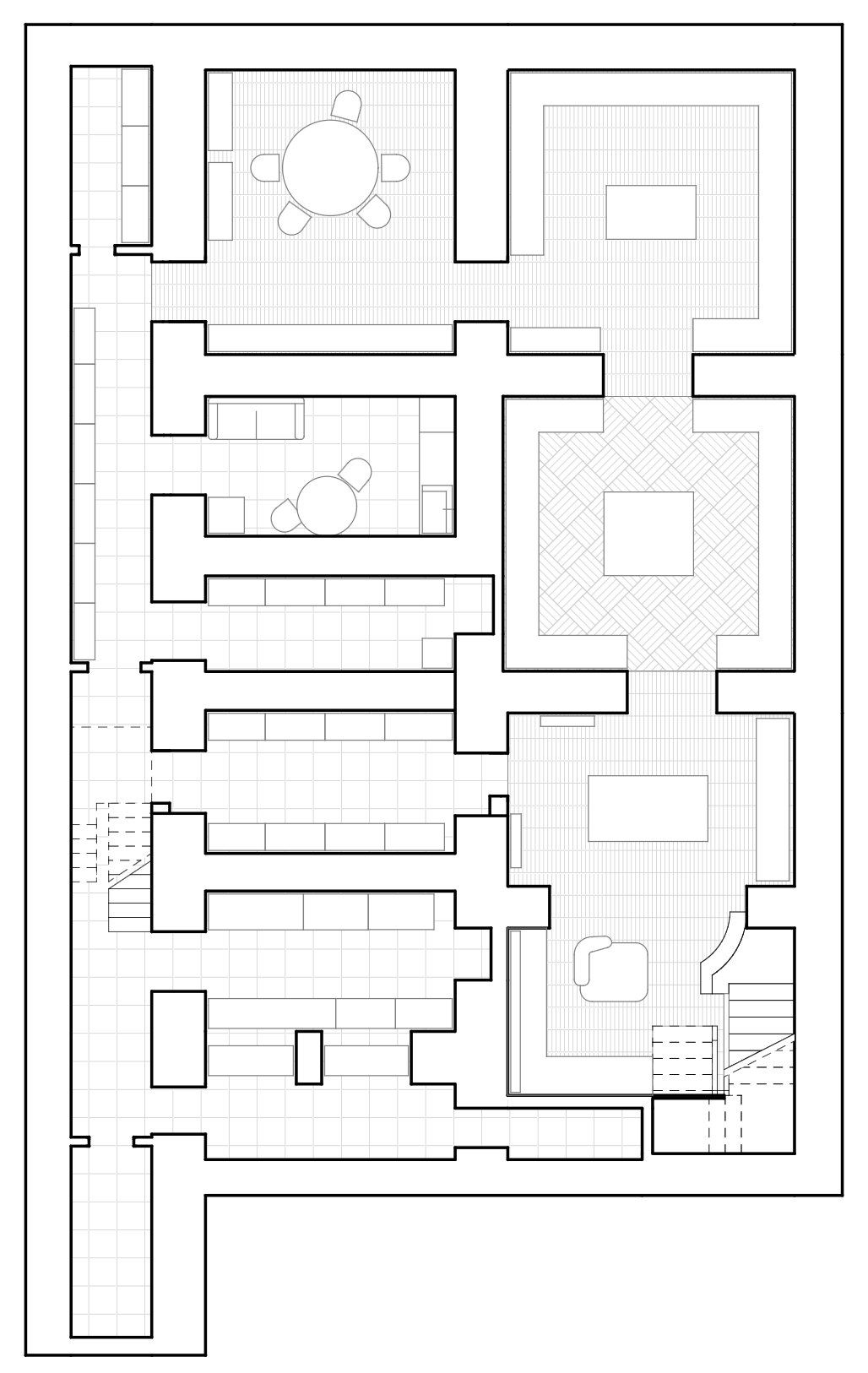

We used ash veneer for all the furniture, tile for the floors, and paint for the walls.
Ми використовували скрізь шпон ясена для меблів, плитку на підлозі і фарбування на стінах.

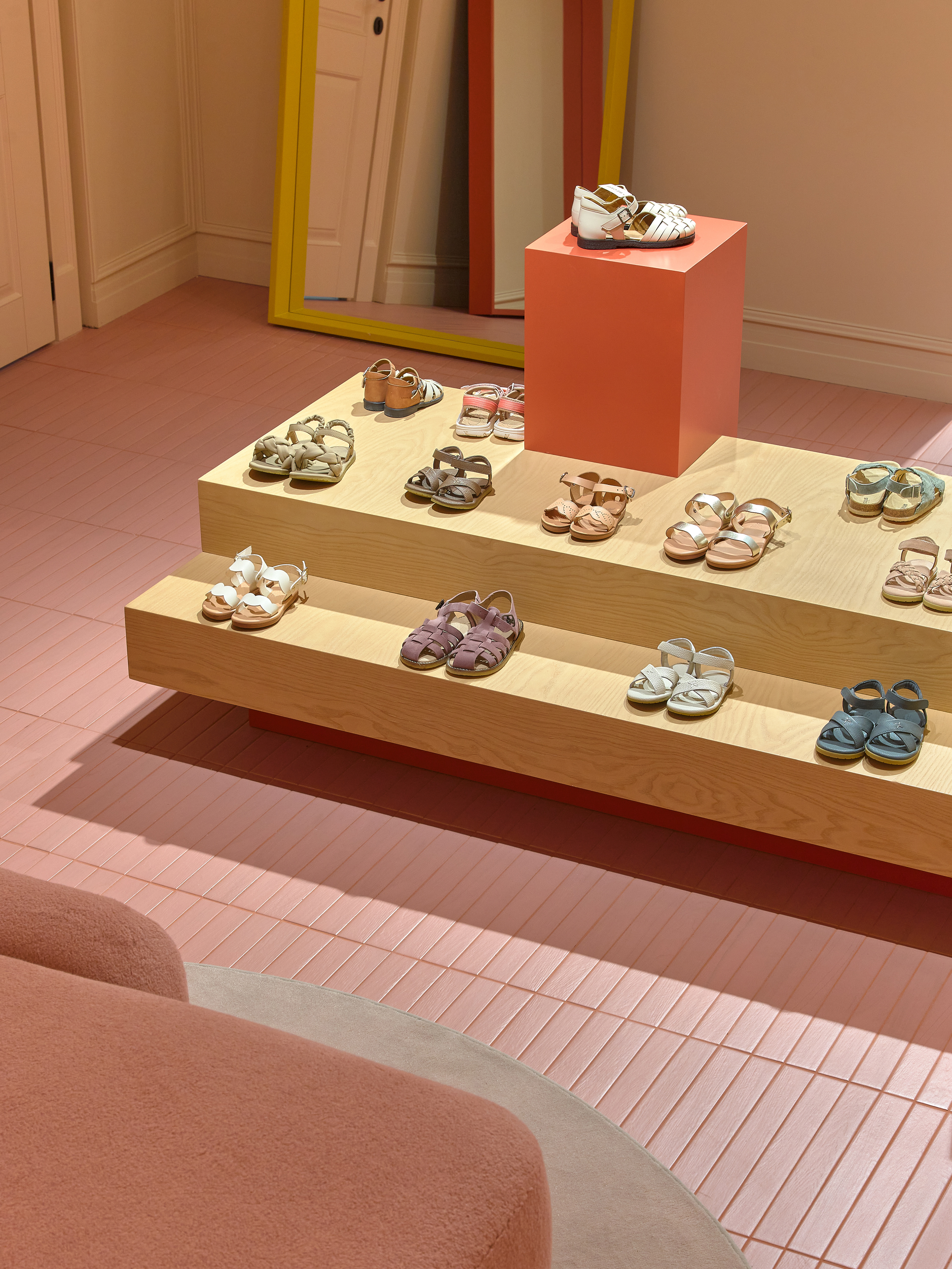
We preserved the old staircase and simply repainted it, also cladding the railings with new wooden panels.
Ми зберегли старі сходи і лише перефарбували їх, а також обшили перила новими дерев'яними панелями.

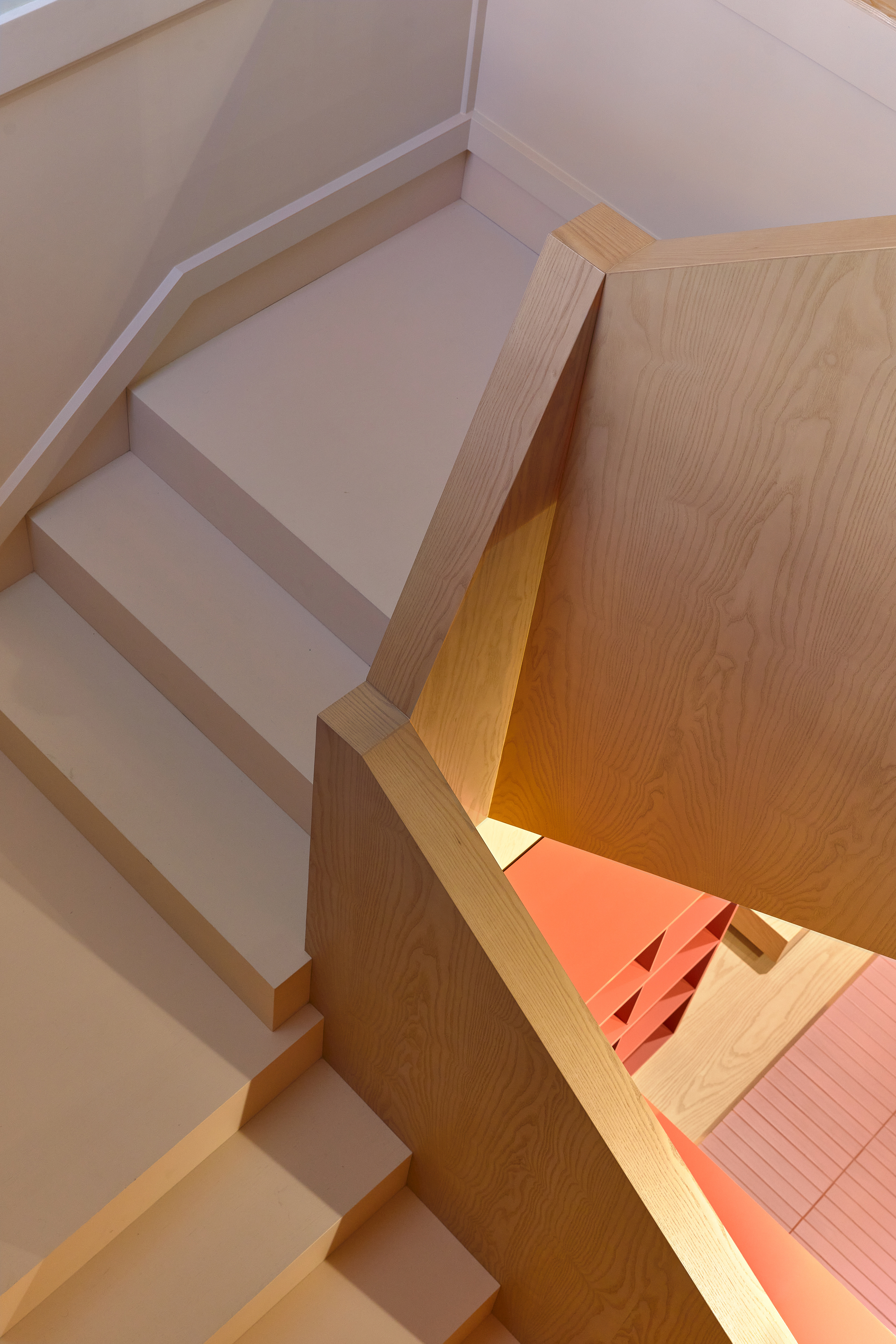

Not every store has a restroom for visitors. But since this is a children’s store, we included one — with a sink installed at a child-friendly height.
As the space has old doors leading to the storage area that are always closed, and a separate door to the restroom, we decided to visually differentiate them and highlight the entrance to the restroom.
Не в кожному магазині є санвузол для відвідувачів. Але оскільки у нас дитячий магазин, то ми передбачили й умивальник на низькій висоті для дітей.
Оскільки в приміщенні є старі двері, що ведуть на склад і вони завжди зачинені, а є двері до санвузла, то ми вирішили їх розділити зовні та виділити двері до санвузла.
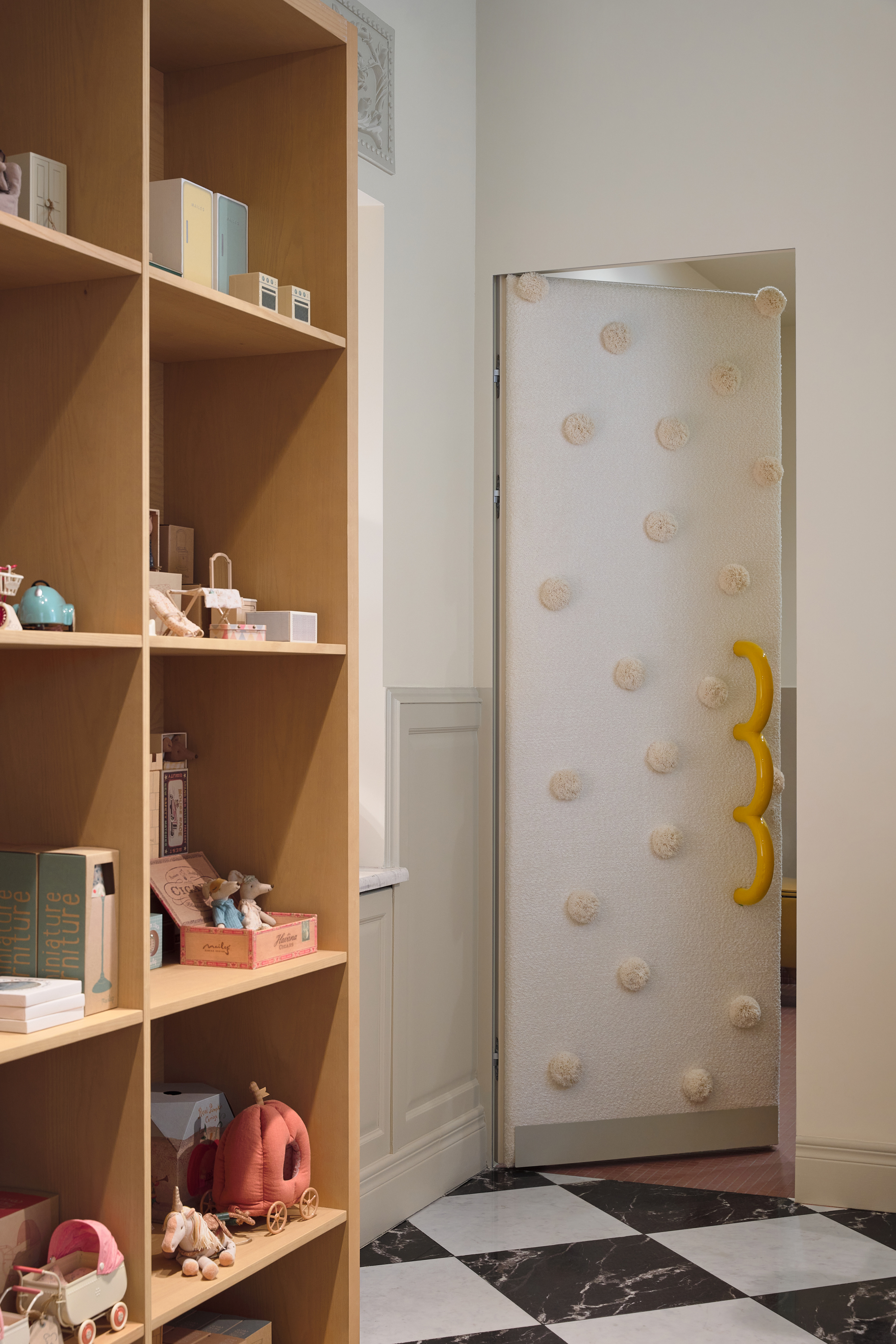


The area where people used to smoke hookah on the veranda has been transformed into a space for selling children’s dishware and a fitting room.
Місце, де раніше курили кальян на веранді, стало приміщенням для продажу посуду для дітей і примірочної.


One of the unique features of the space was the classic ceilings, parquet floors, and wall panels we inherited. This not only allowed us to make the project more sustainable — as we aimed to preserve everything — but also gave the store a more charming and cozy appearance.
Особливість приміщення та інтер'єру, що нам дісталися класичні стелі, паркет та панелі на стінах. Це не тільки дало можливість зробити проєкт більш екологічним, ми намагалися все зберегти, а й надати магазину більш милого вигляду.

The store is filled with colorful merchandise, and our challenge was to create an interior that could bring all of it together in a cohesive way. So we chose to use simple materials and colors — just wood, just tile and paint, just clean, simple forms.
У магазині дуже багато різнокольорового товару і для нас був виклик створити інтер'єр, який міг би впорядкувати все разом. Тому ми вирішили використовувати прості матеріали та кольори. Тільки дерево, тільки плитка і забарвлення, тільки прості форми.

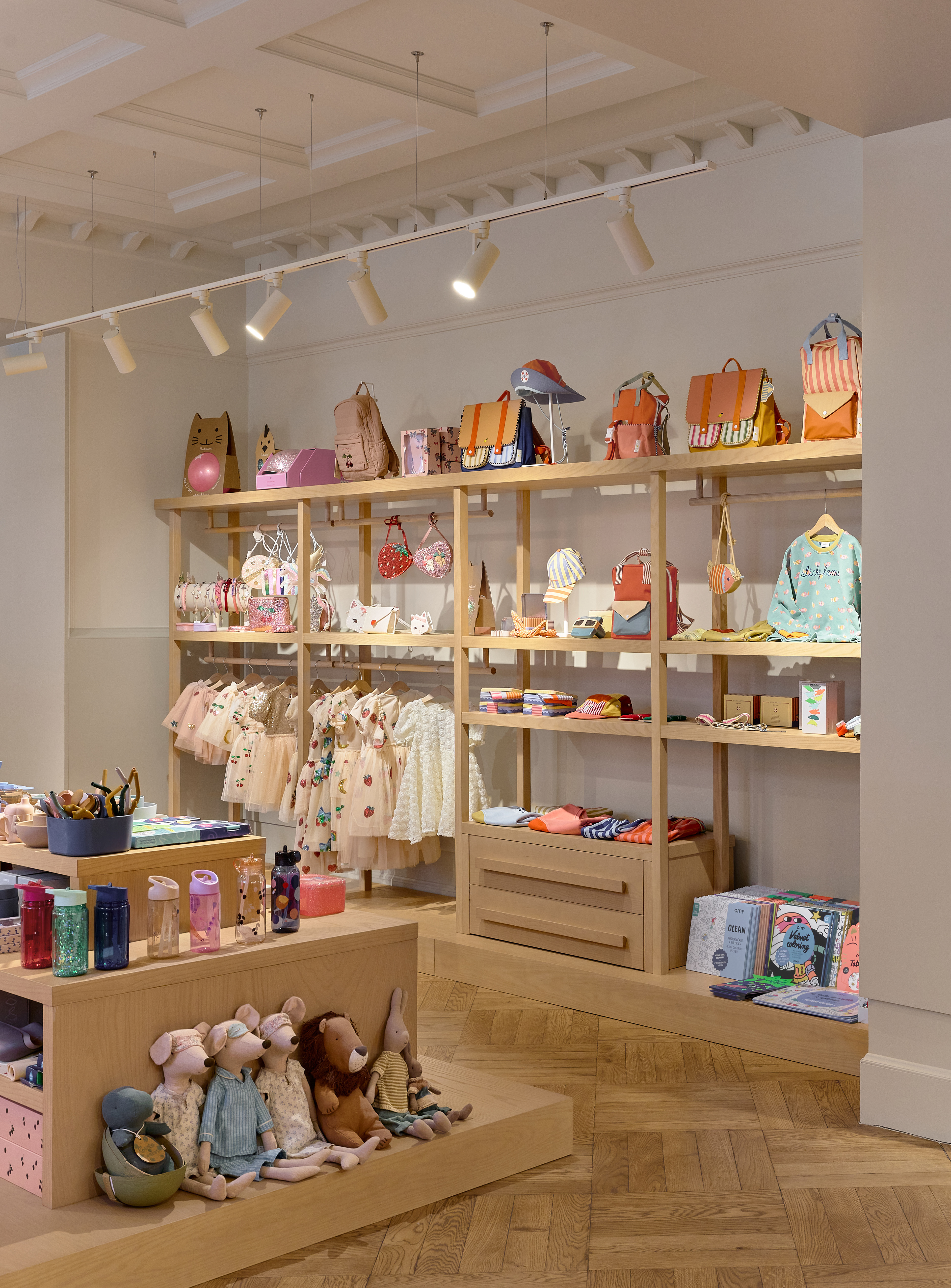
We designed the checkout counter to be clearly visible from across the entire hall. It’s soft, upholstered in fabric, and decorated with sewn-on pom-poms. At first, we considered making the pom-poms detachable as little take-home souvenirs, but quickly realized we’d never keep up with the replacements.
Стійку каси зробили так, щоб її добре було видно через увесь зал. Вона м'яка, з тканини і з пришитими помпонами. Спершу ми думали зробити помпони такими, щоб їх можна було відривати на пам'ять, але зрозуміли, що ми просто не запасемося запасними.
We restored the old parquet, repainted the ceilings and walls, and simply filled the interior with new decor — and in return, we got an entirely new world.
Ми оновили старий паркет, перефарбували стелі та стіни і лише наповнили інтер'єр новим декором, а отримали цілий новий світ.
When the interior is filled with colorful merchandise, there’s no point in trying to visually compete with it. But in the case of the checkout counter, we chose not to hold back — after all, it’s a children’s store, and childhood is all about joy and playfulness.
Коли в інтер'єрі дуже багато кольорового товару, то немає сенсу намагатися його візуально перекричати. Але у випадку зі стійкою каси ми вирішили не обмежувати себе, врешті-решт це дитячий магазин, а дитинство - це веселощі.



In one of the halls, we inherited a marble floor, a fireplace, and a door from the former restaurant. We decided to keep it all and simply repaint everything in our color scheme. This space features clothing for moms rather than children, so the interior has a more grown-up feel.
В одному із залів нам дісталася від колишнього ресторану мармурова підлога, камін і двері. Вирішили все залишити і просто перефарбувати в наш колір. Тут представлений одяг уже для мам, а не дітей, тому інтер'єр вийшов більш дорослим.



This is a historic district, so we didn’t alter the facade — we simply refreshed the paint, added signage, wall sconces, and a pair of playful “eyes” on the bushes.
We bought the simplest string lights and turned them into little eyes all across the shopfront. Now the store is always watching the children who pass by.
Це історичний центр і ми не міняли фасад, лише оновили фарбування, додали вивіску, бра і очі на кущі.
Ми купили найпростішу гірлянуд і зробили з неї вічка по всьому фасаду магазину. Тепер він постійно спостерігає за дітьми, які проходять повз.
