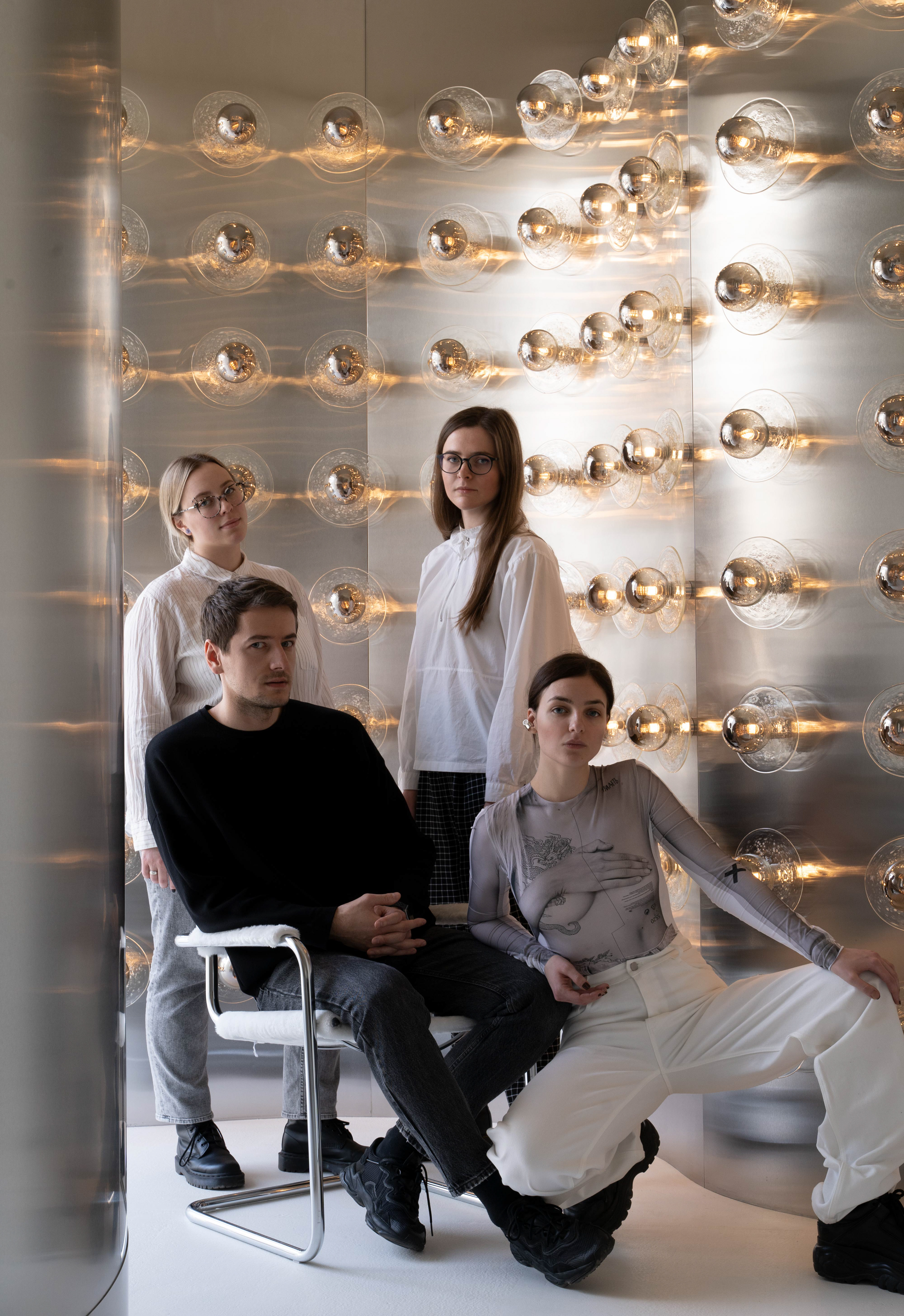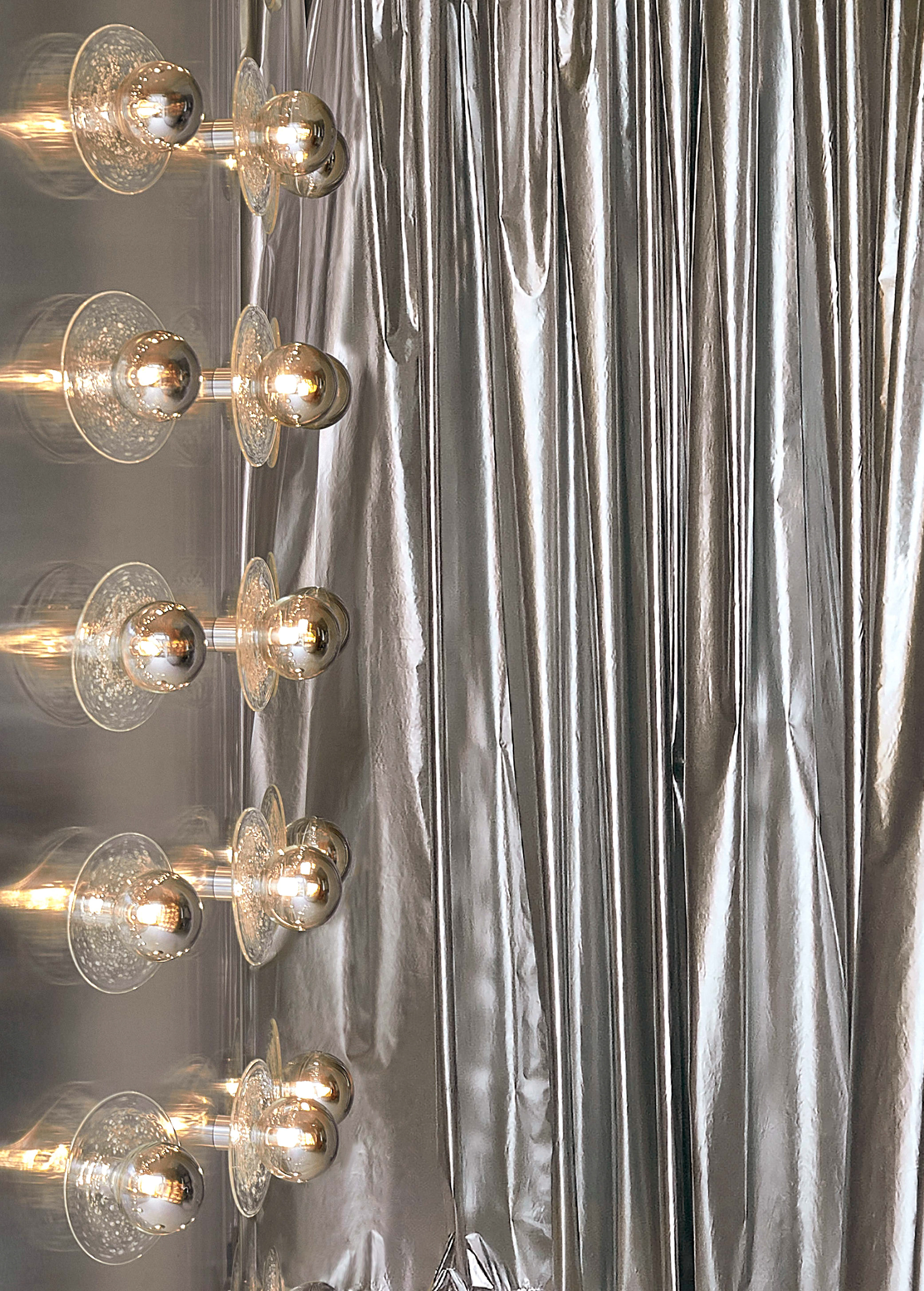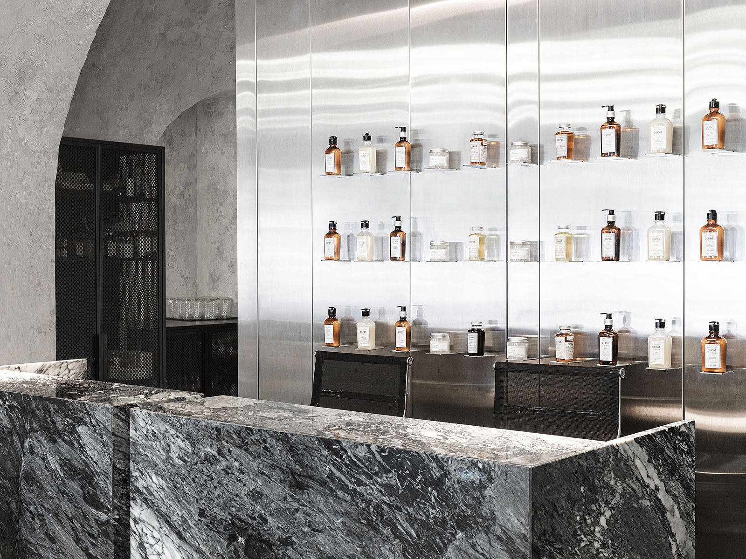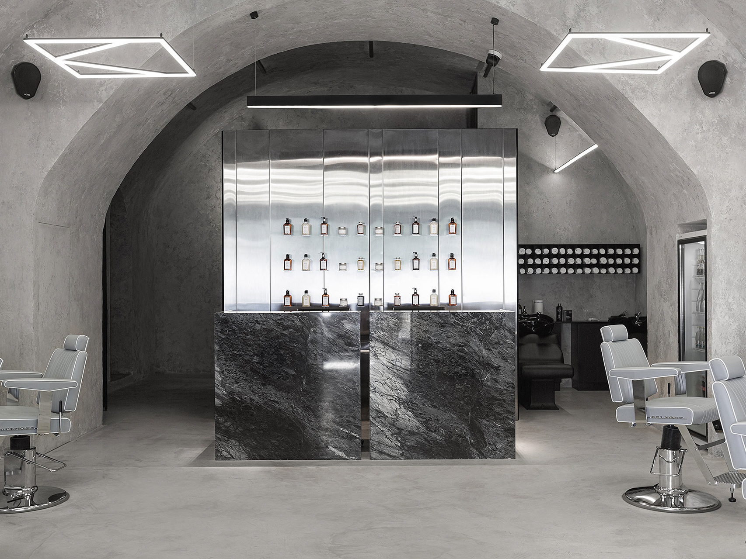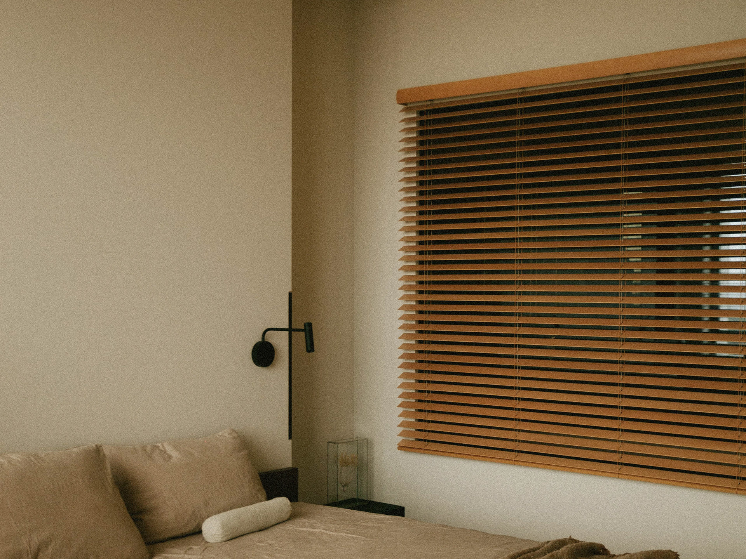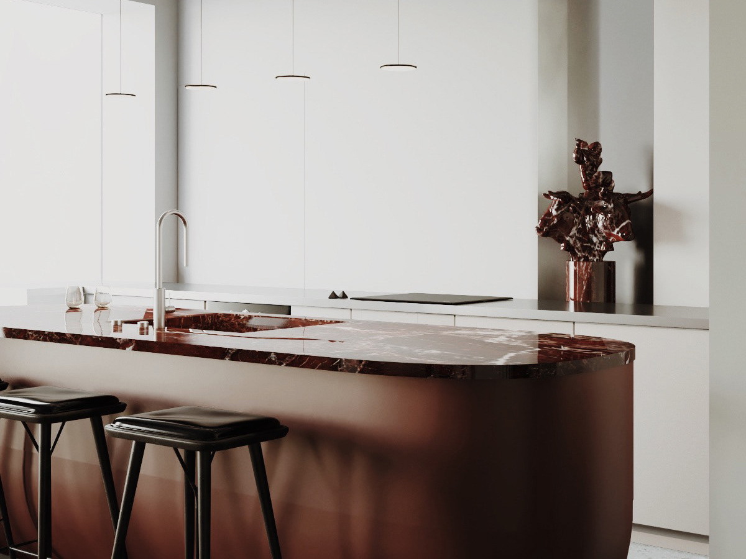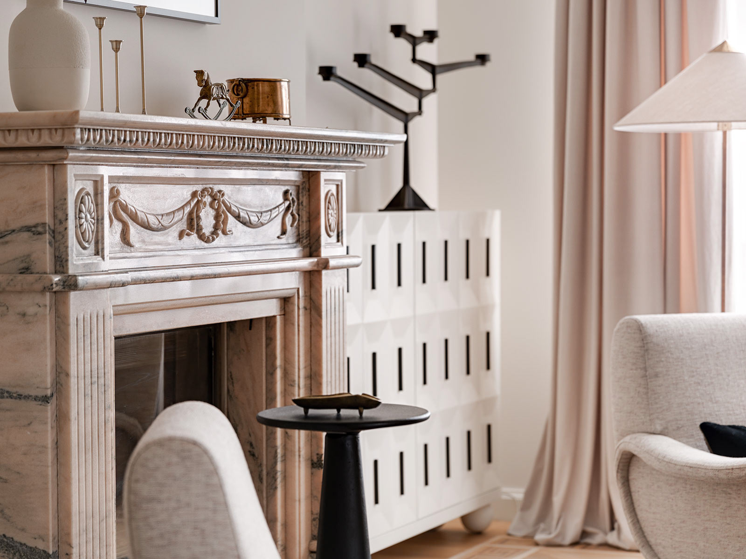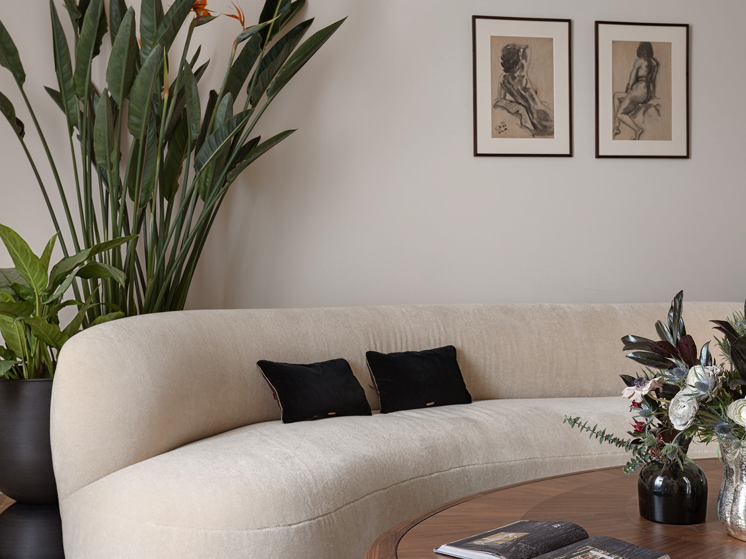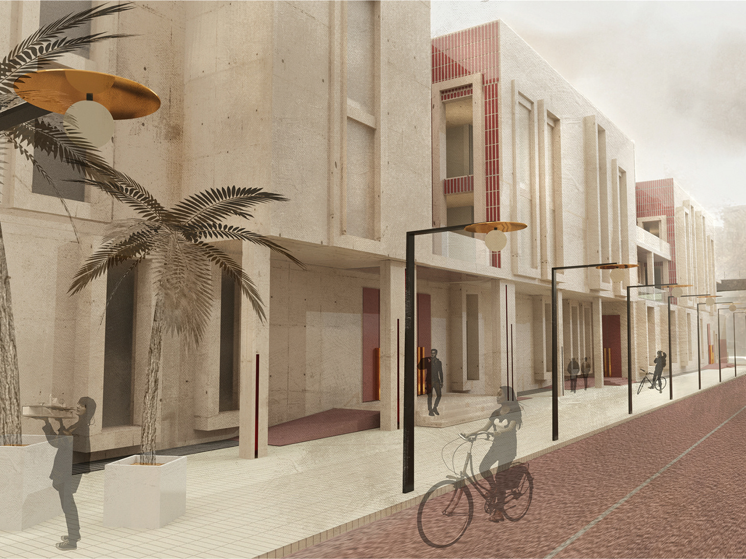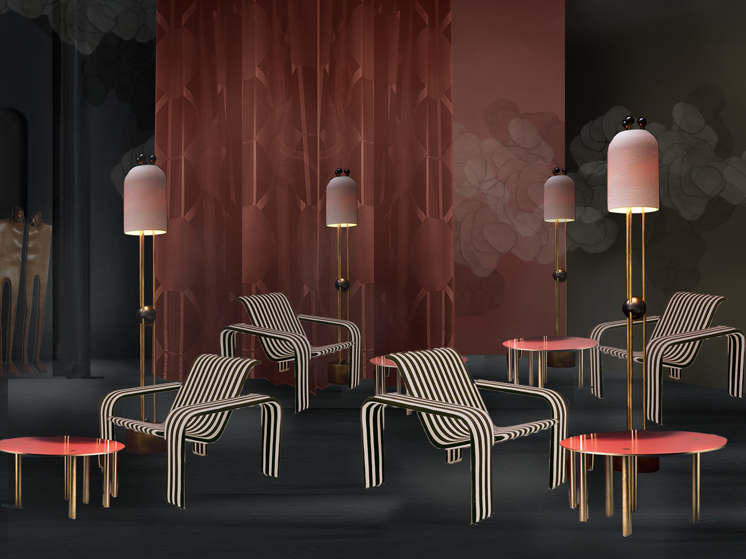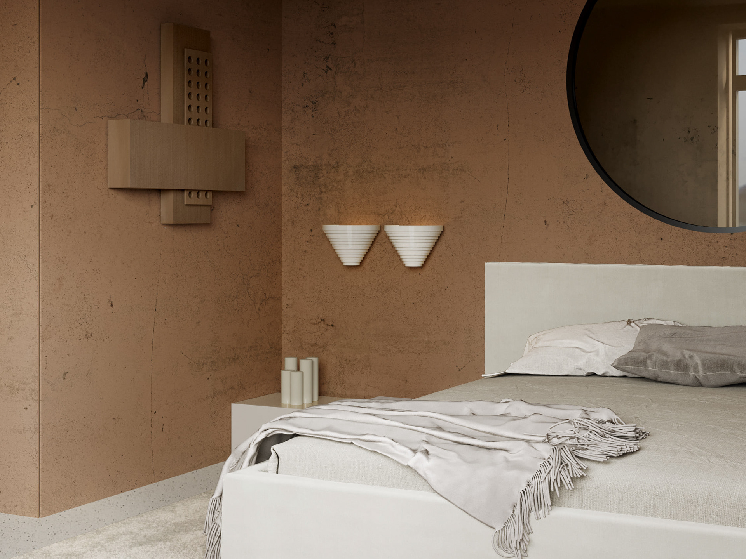ТАЮ gelaterie
Location: Pushkinskaia 5, Odesa, Ukraine
Area: 74 sq.m.
Photos: Yevhen Kariev
Concept, naming, identity: Worth.agency
Lighting design: Vasyl Grublyak, Ivanna Gaidarzhy
Year: 2022
Our last project in Odessa before the war started.
We barely had time to take a picture before February 24 and the war in Ukraine came.
The gelateria had been open in Odessa for a couple of weeks and it was closed and the windows were boarded up. We didn't know for a long time if it would ever reopen.
"ТАЮ" translates from Ukrainian as "I'm melting," and the menu only includes ice cream and juices.
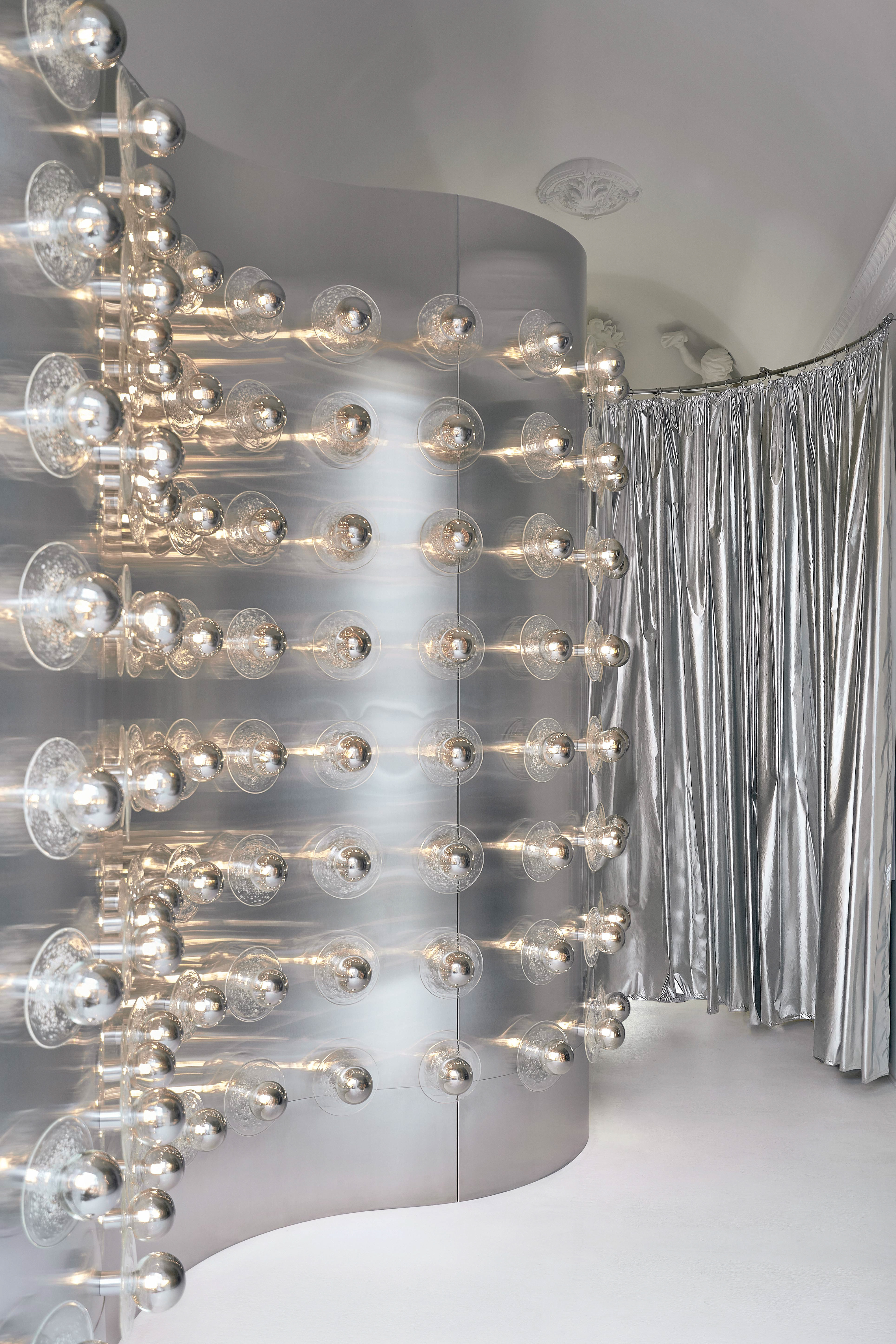
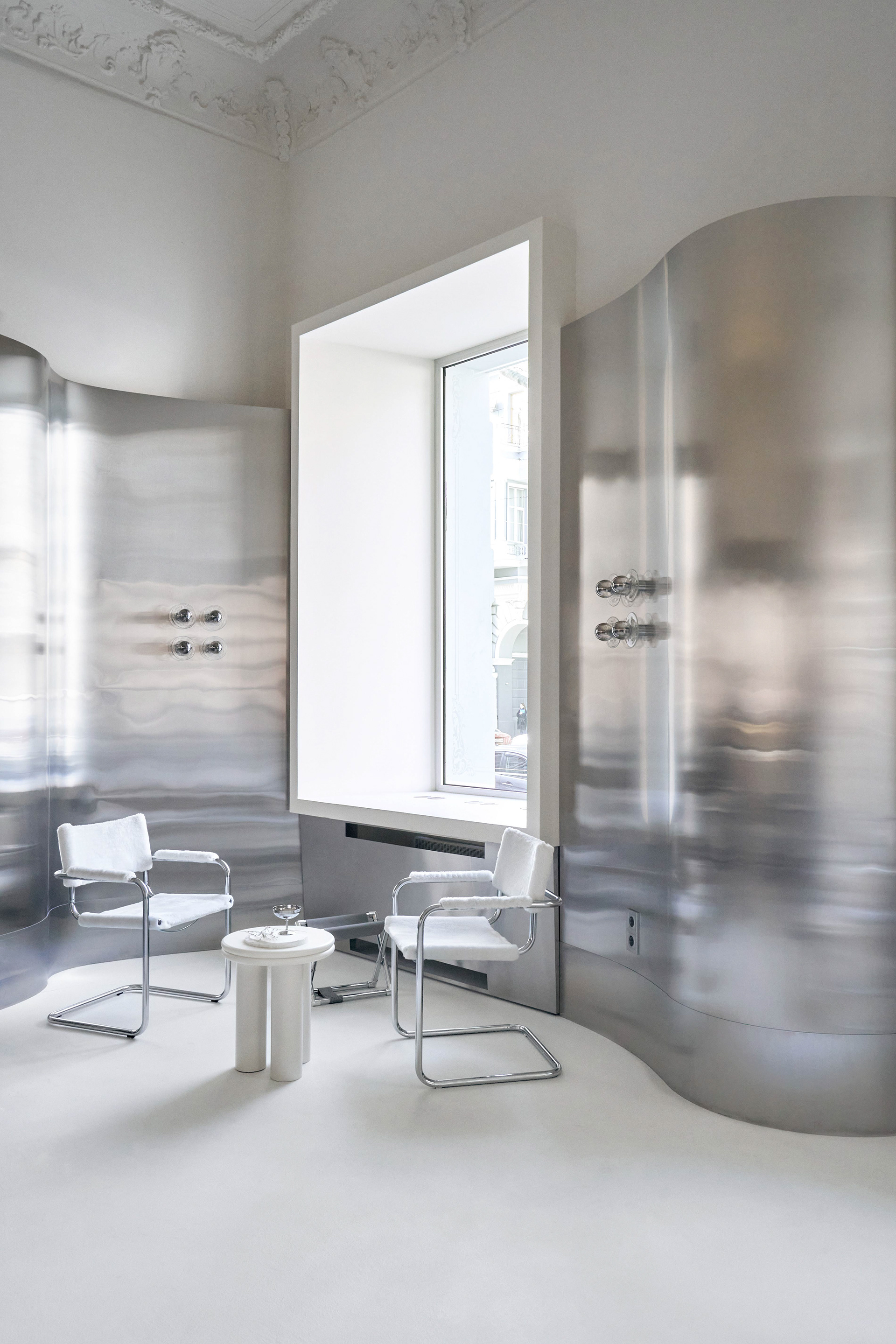
For a long time we were looking for a simple solution, simple materials and one clear idea that would create and unite the whole interior.
The name and the ice cream itself gave us the idea. Taya. The ice cream melts, the architecture of classicism melts and with its massive decorative ceiling flows down into the smooth curves of the metal walls.
Whereas classic architecture is subject to strict rules and rhythms, modern non-linear architecture and metamodernist design are devoid of strict rules and are more daring in their use of materials and solutions.
Whereas classic architecture is subject to strict rules and rhythms, modern non-linear architecture and metamodernist design are devoid of strict rules and are more daring in their use of materials and solutions.
The interior melts with the ice cream.
In a sense, ice cream has become a link between the eras of design and architecture.
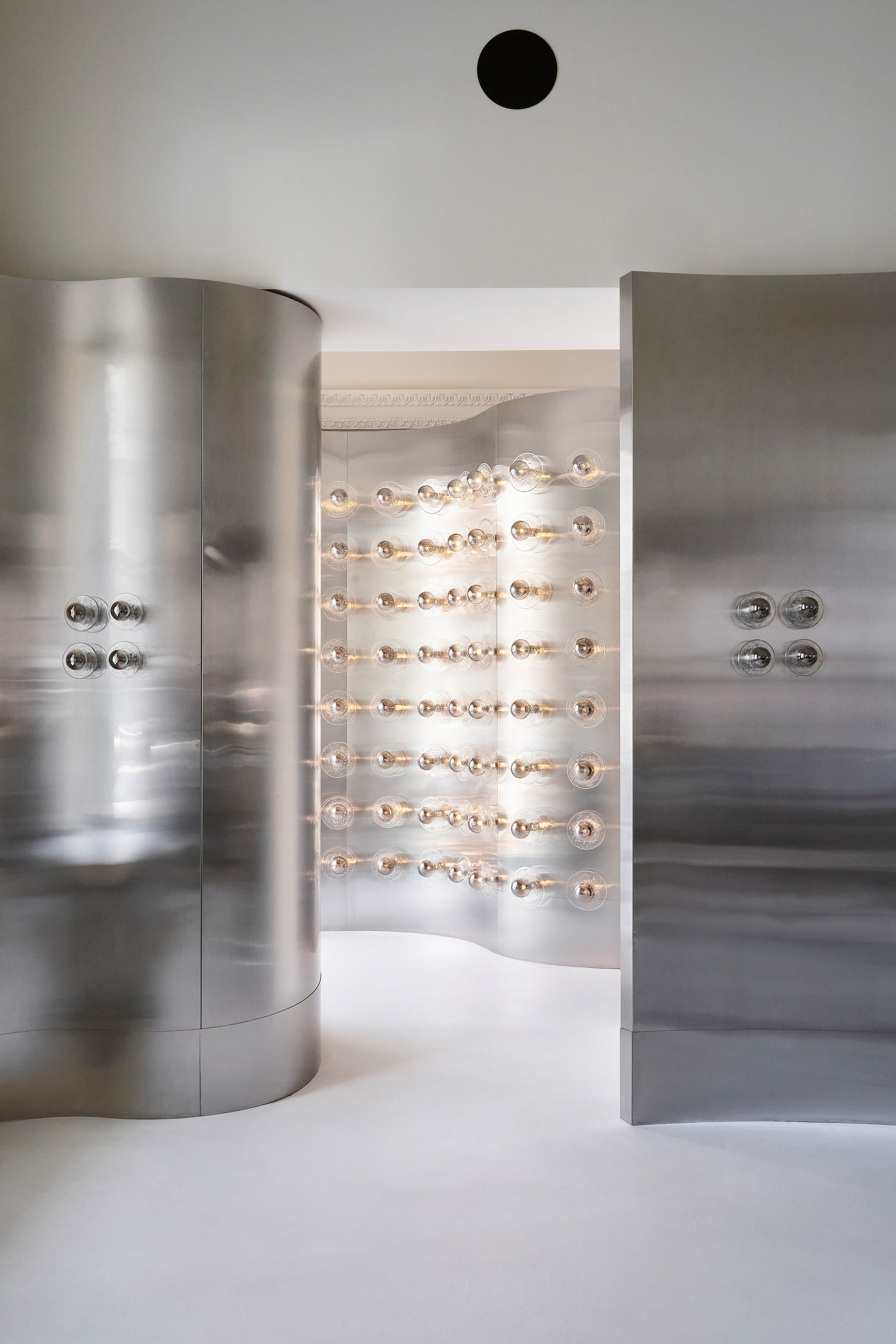

The cafe has two floors and the entire kitchen is located on the floor below. Thanks to this we were more free from the technical limitations of the kitchen and the whole focus of attention was on the hall.
The owners of cafes or restaurants often set the main goal to arrange as many tables for visitors. Often this has a bad effect on the interior.
We were lucky with our client, we were able to leave the interior just empty space and air, which is so necessary for the perception of space.
The gelateria is in an old, historic building, which had a strong influence on the design and technical decisions. It is impossible to design without paying attention to the context. We were given ready-made, decorated ceilings. We decided to keep them and they became part of the overall concept.
The windows in the building would not open, and the large, beautifully decorated ceiling would not allow itself to be spoiled by the sight of the ventilation ducts. It would have lost the elegance and sophistication of the design.
So we placed the supply and exhaust vents behind the metal waves on the wall.
So we placed the supply and exhaust vents behind the metal waves on the wall.
From above, there are grilles between the wall and the wave, and you can't see them. The grilles that take the air in are located down along the floor.
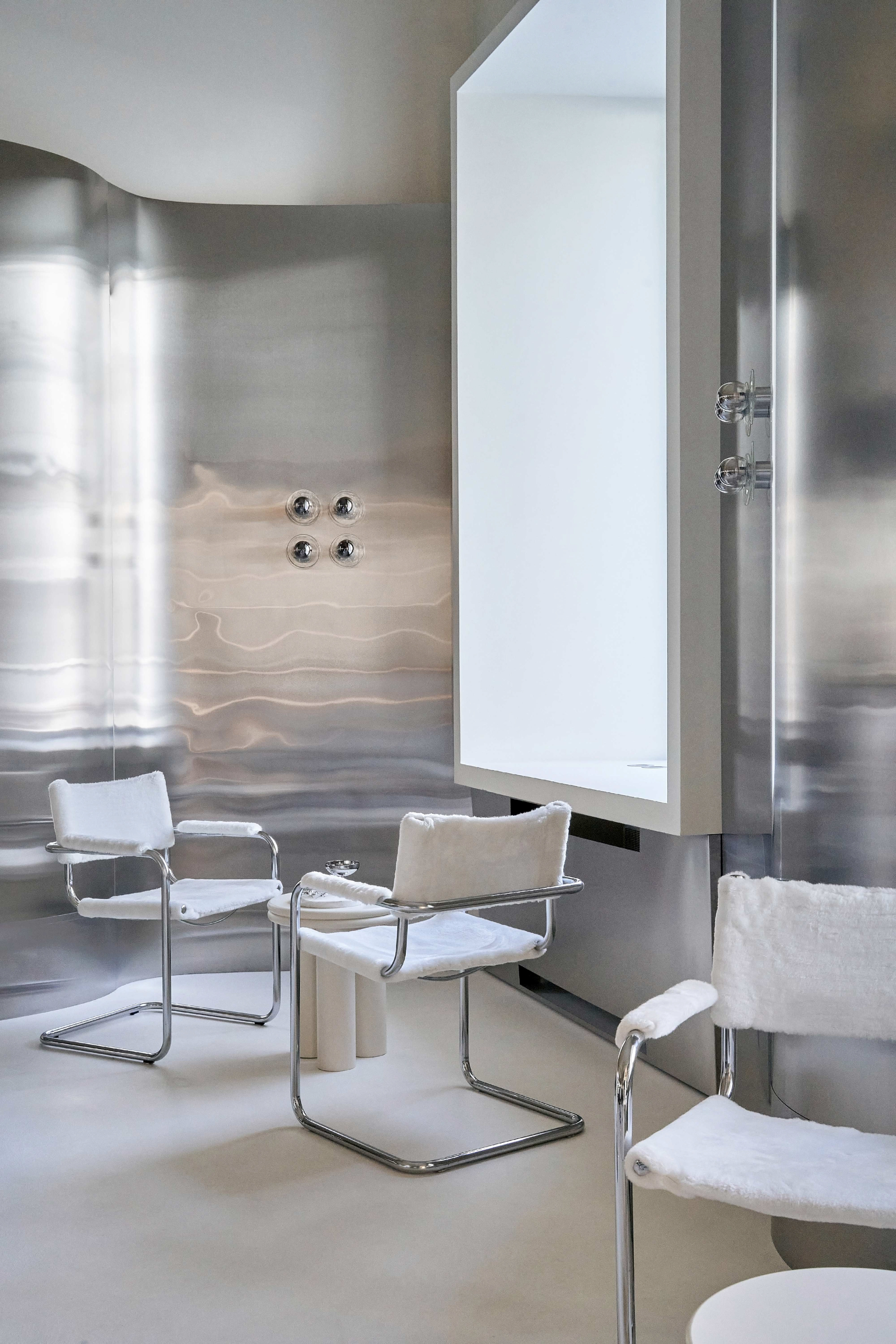

Those who have worked in old houses know that there are almost always limitations associated with old wooden floors. Because of this, any floor covering, except parquet, can get cracked. We chose microcement because it is a lightweight coating that does not put pressure on the floor. And the single surface of the floor without joints, allowed to shift the entire focus of the visitor's attention to the walls and ceiling.
We had a very tight deadline. As usually happens with commercial establishments, when you have to pay the rent and open quickly. So we wanted to find one common solution for the entire design, to implement the interior in collaboration with as few contractors as possible.
Therefore, the interior solution of one solid metal wave had to solve not only the aesthetic side, but also reduce the timing of the interior.



A big find and part of the challenge for us was a very richly decorated traditional ceiling, which we had already received ready-made. Our studio is not characterized by projects with this style, we like to work with modern design. So it was necessary to make the ceiling not just stay, but become part of the concept. The ceiling is the link between the interior and the house and its history.
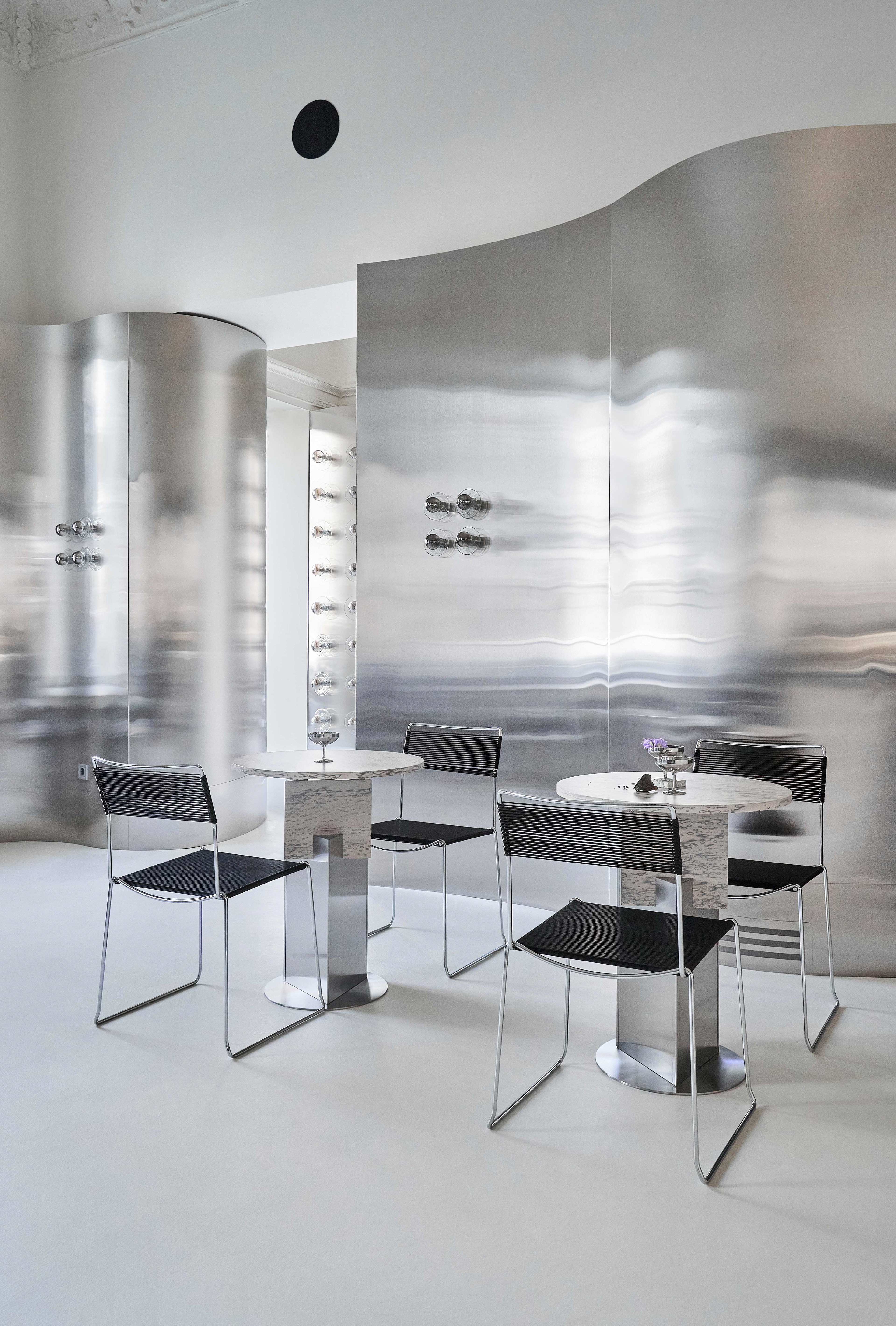
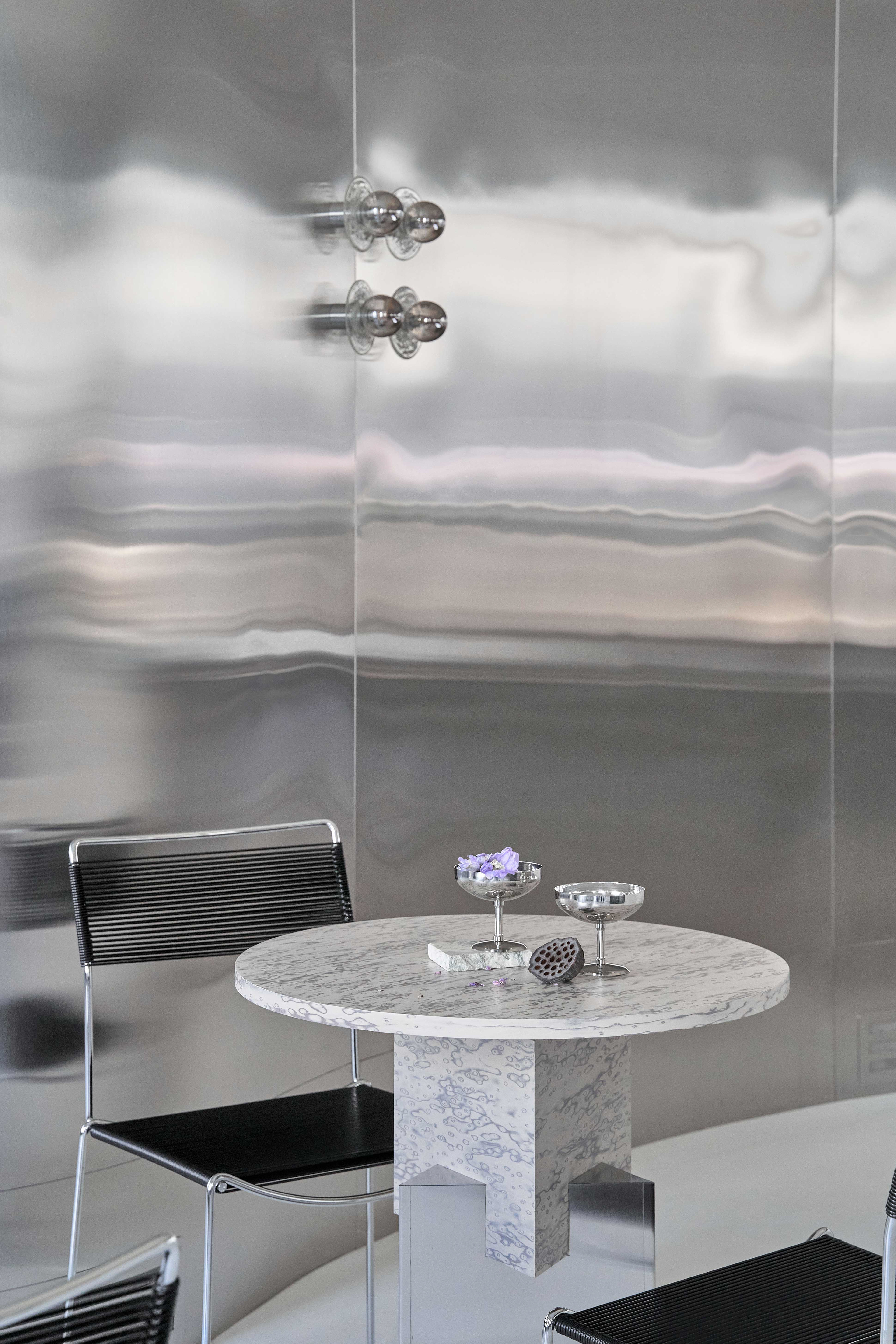
We didn't have a lot of space, and we needed to find a place to put the WC, leaving wide aisles. So we used the classic solution with lots of mirrors. When one wall is mirrored and the other consists of a light panel, the understanding of the space is lost, and it becomes more interesting.
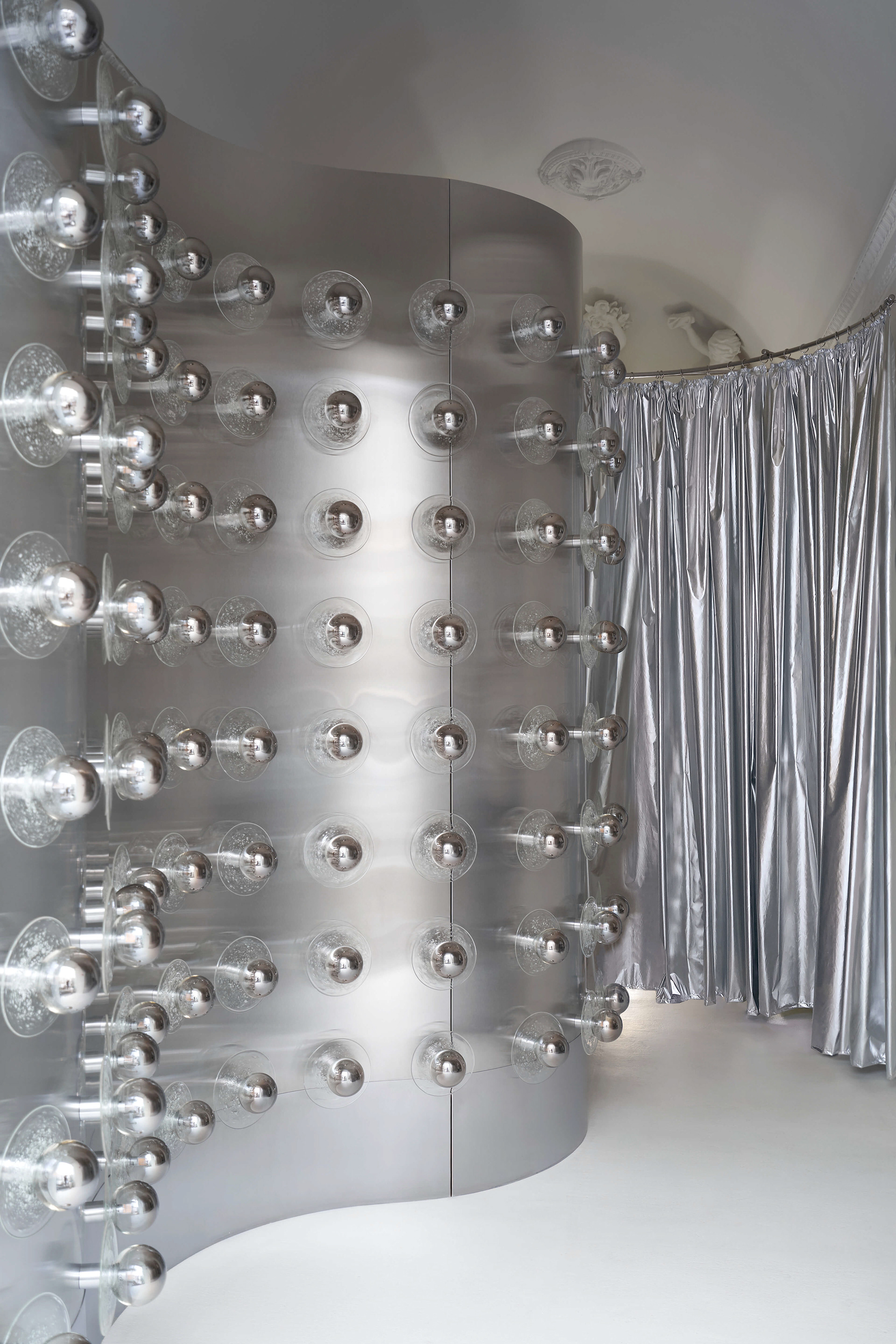
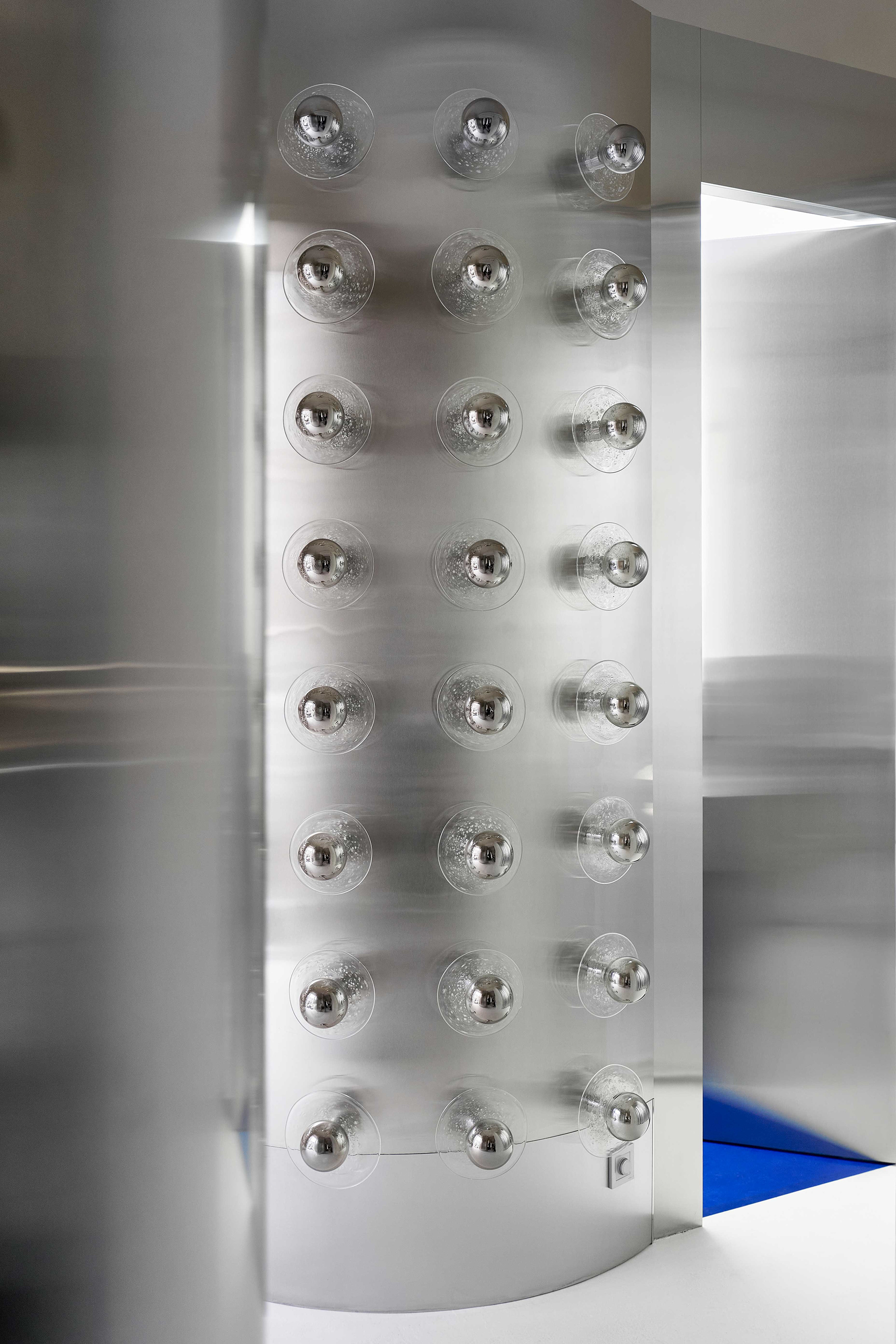

We wanted people to feel, from the first steps, how they are captured and smoothly carried inside themselves by the new space, so we made an installation of light at the entrance, which with its powerful effect reconstructs a person from the street.

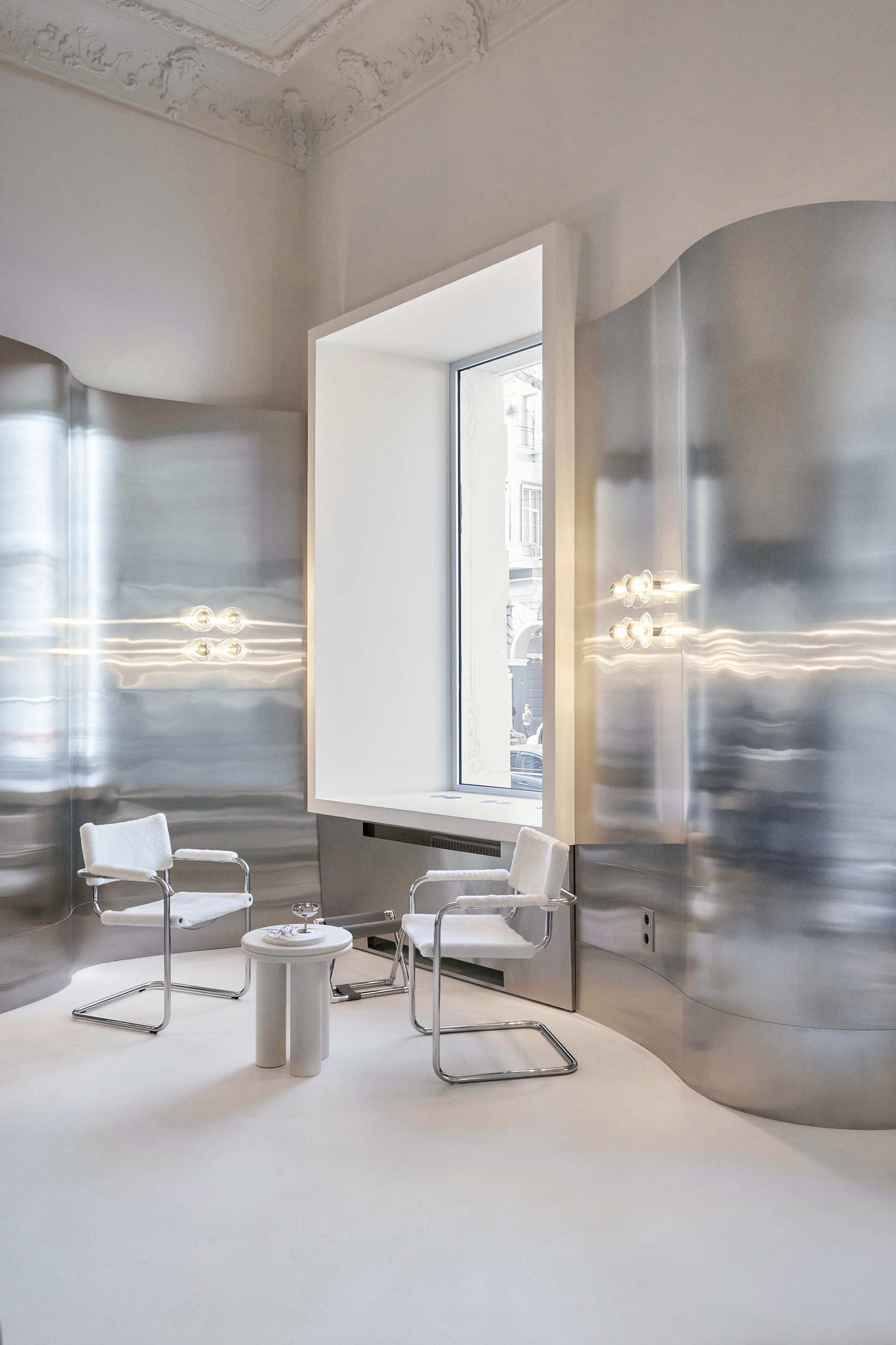
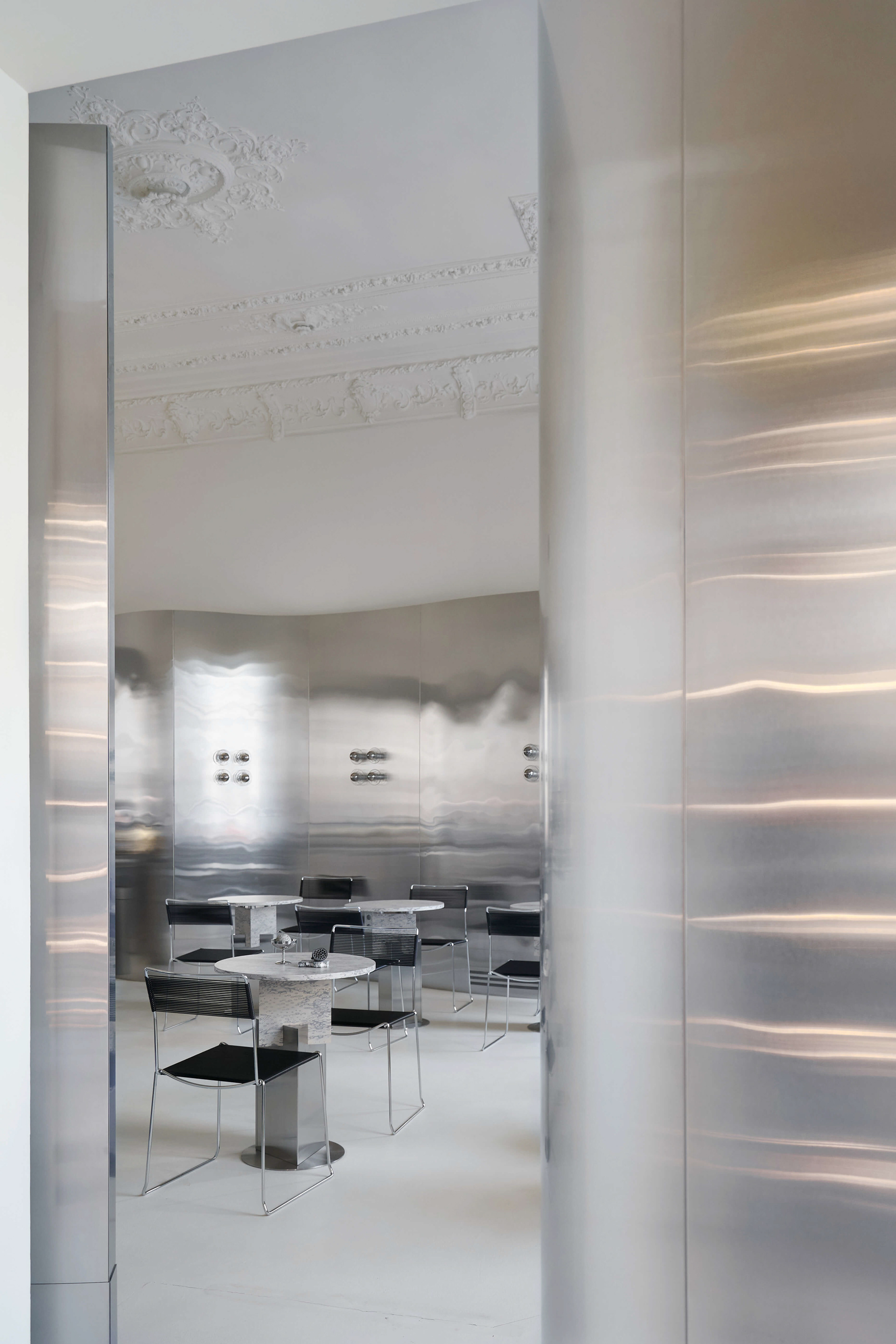
One of the main colors of the concept is purple. It is this color that lights up the logo in the interior and the entire room, thanks to the multi-card reflection of purple, changes its appearance.
In the evening by switching off the sconces, you can light up the interior with just one sign and completely change the mood of the cafe.
In the bathroom we continued the idea of minimalism, the whole interior is metal, light panels and a bright blue floor.
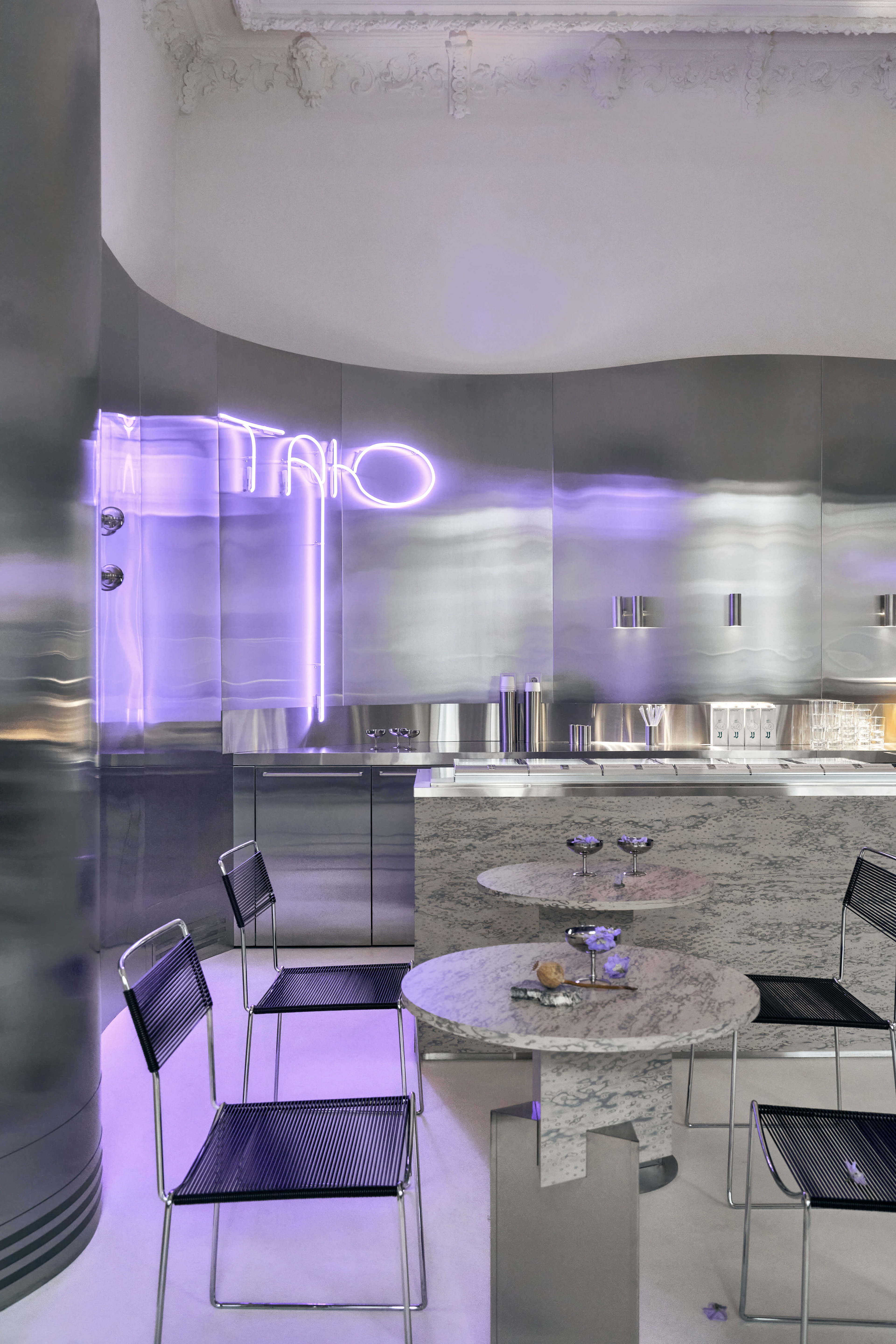
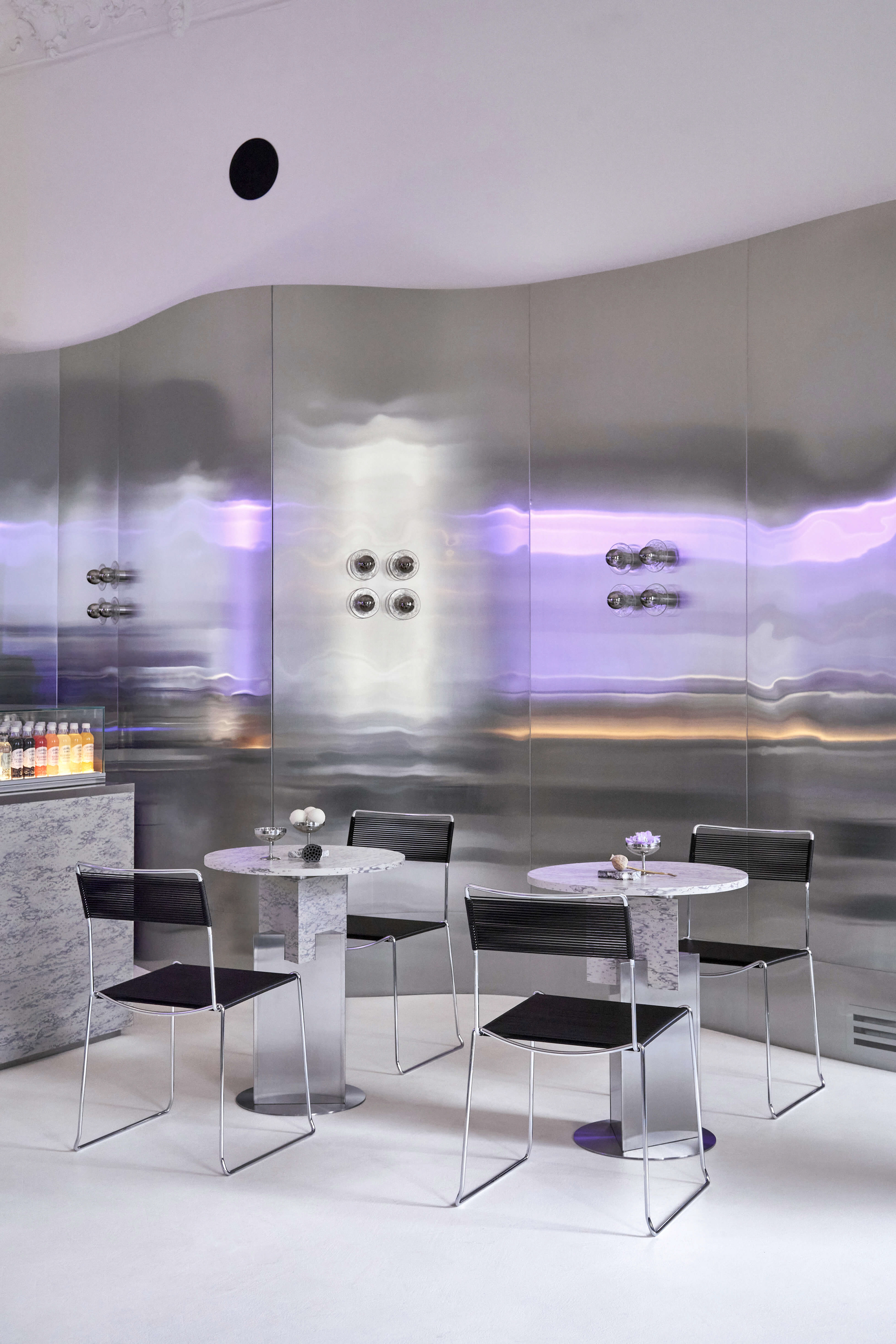
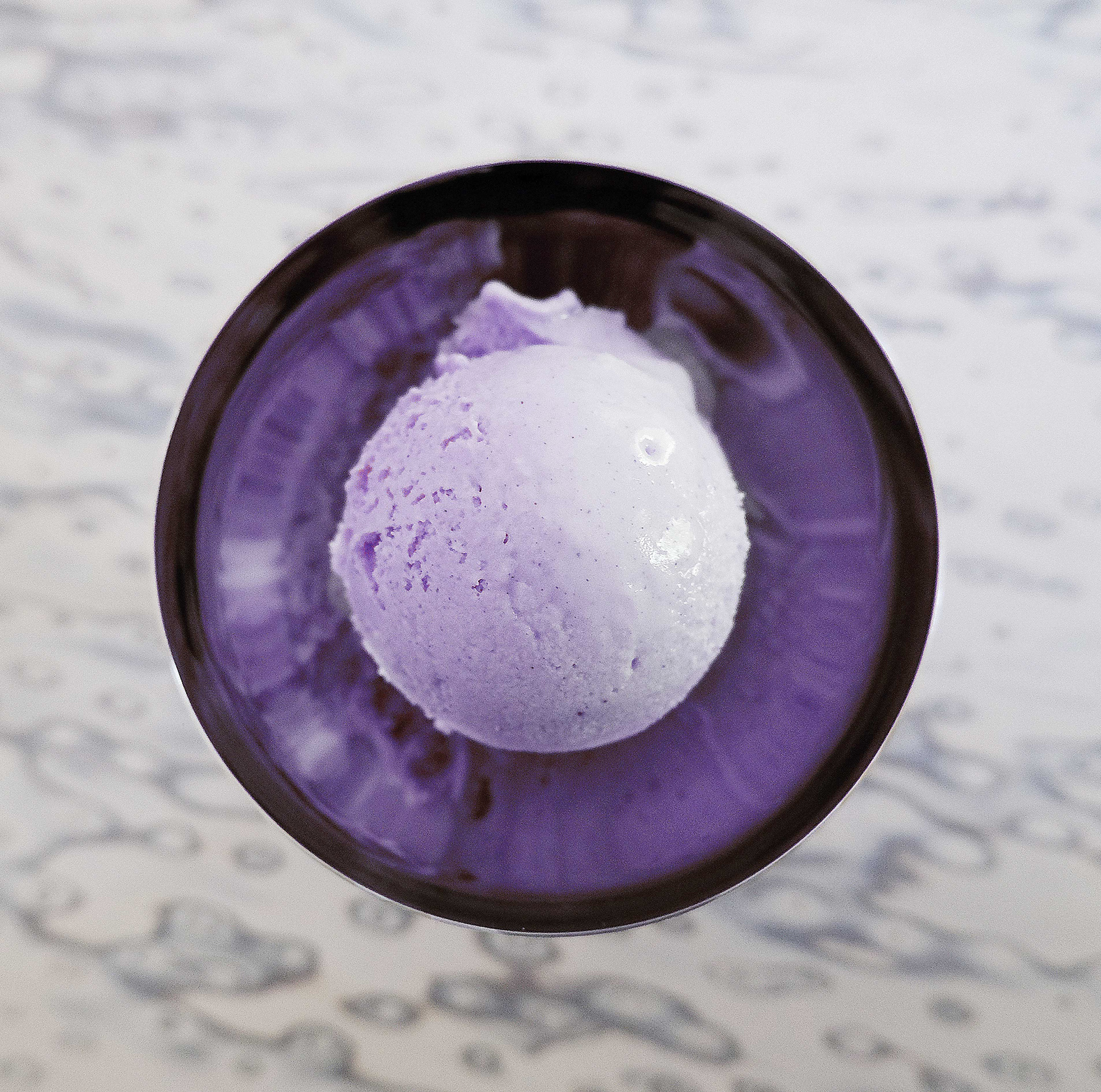
We designed and manufactured the fixtures for this project ourselves, because we couldn't find any that matched the design concept. And while it usually takes about six months to develop a prototype, here we were able to create and produce everything in just a couple of months.

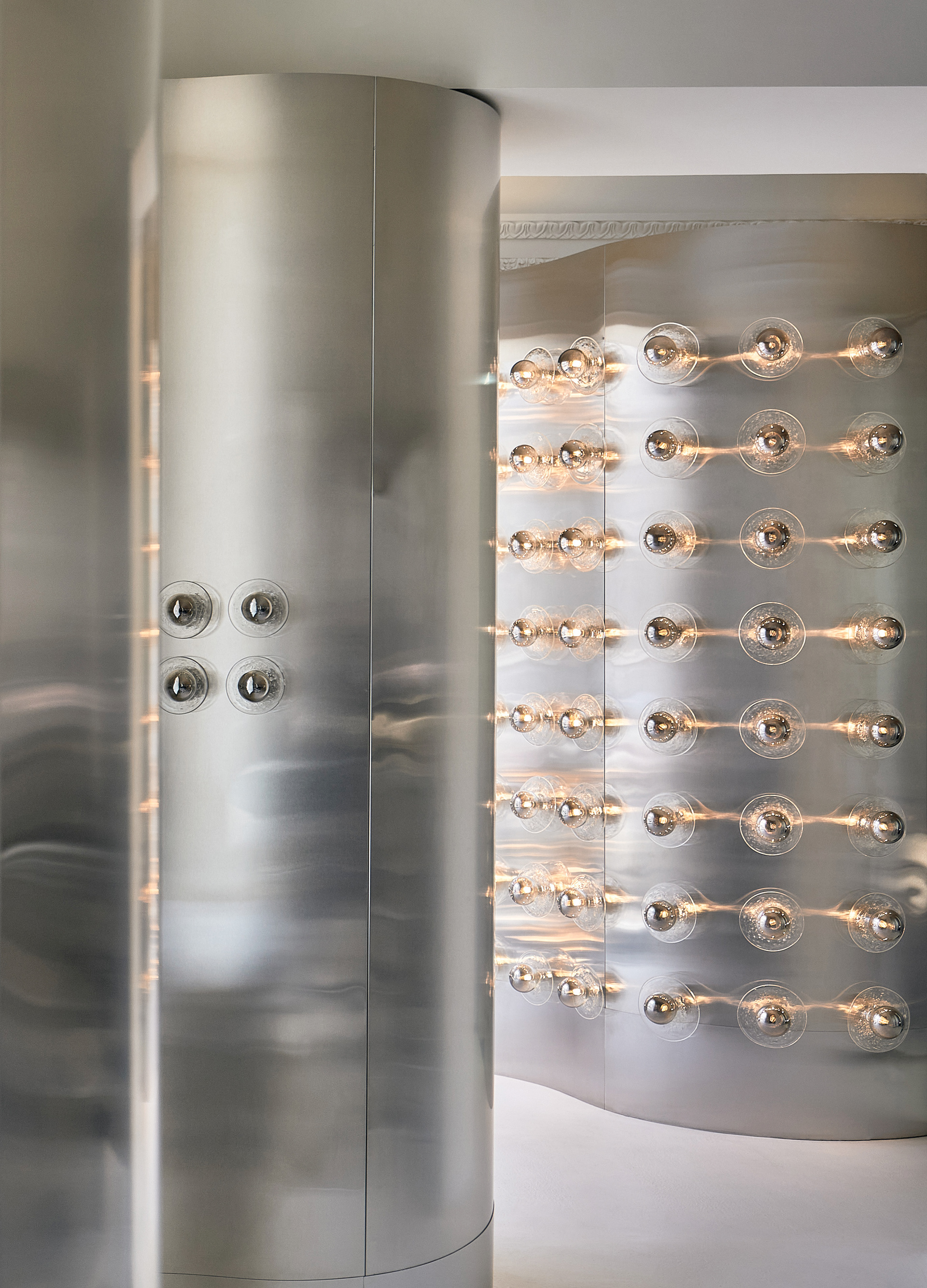
We hope that the war in our country will soon be over and we will be able to create new projects.
